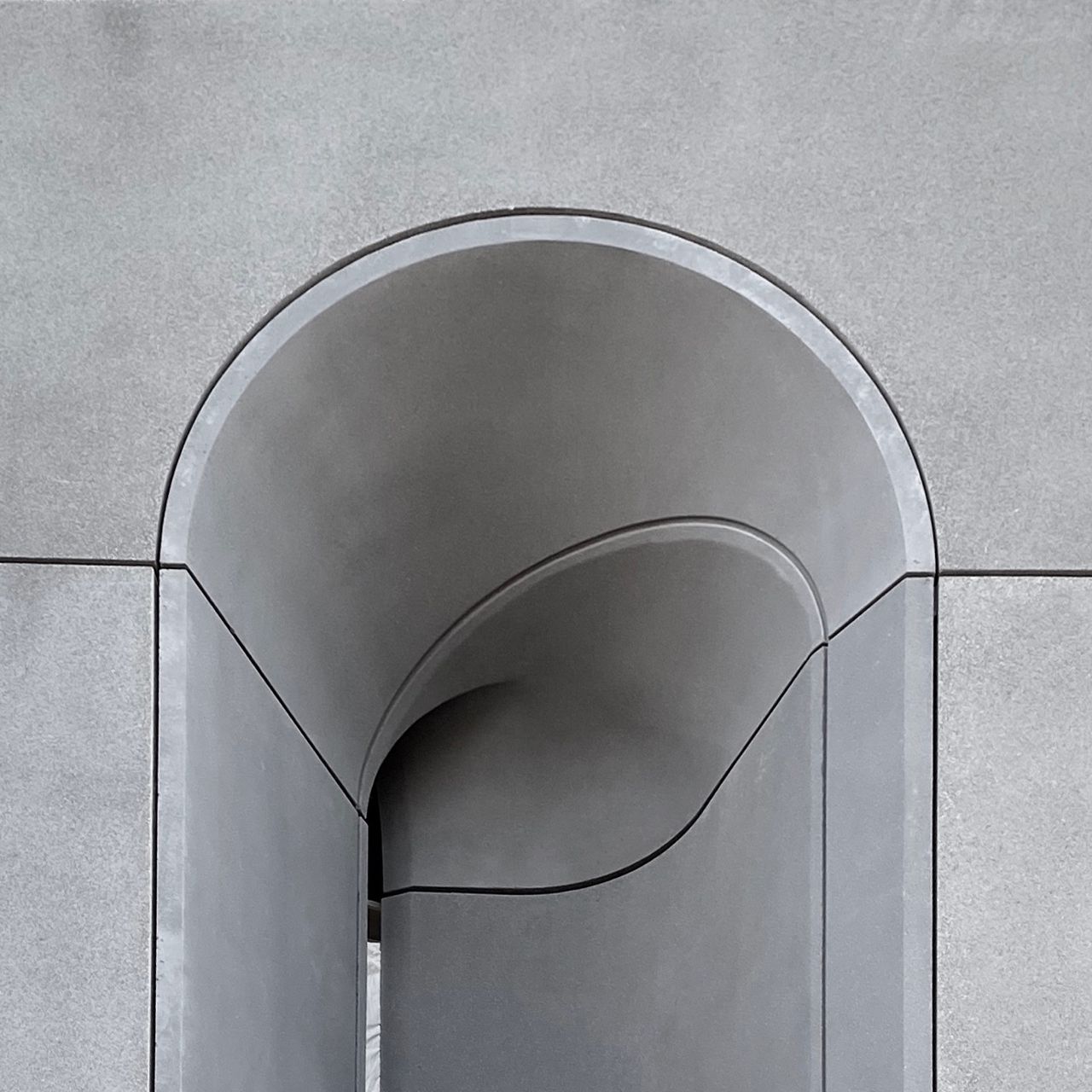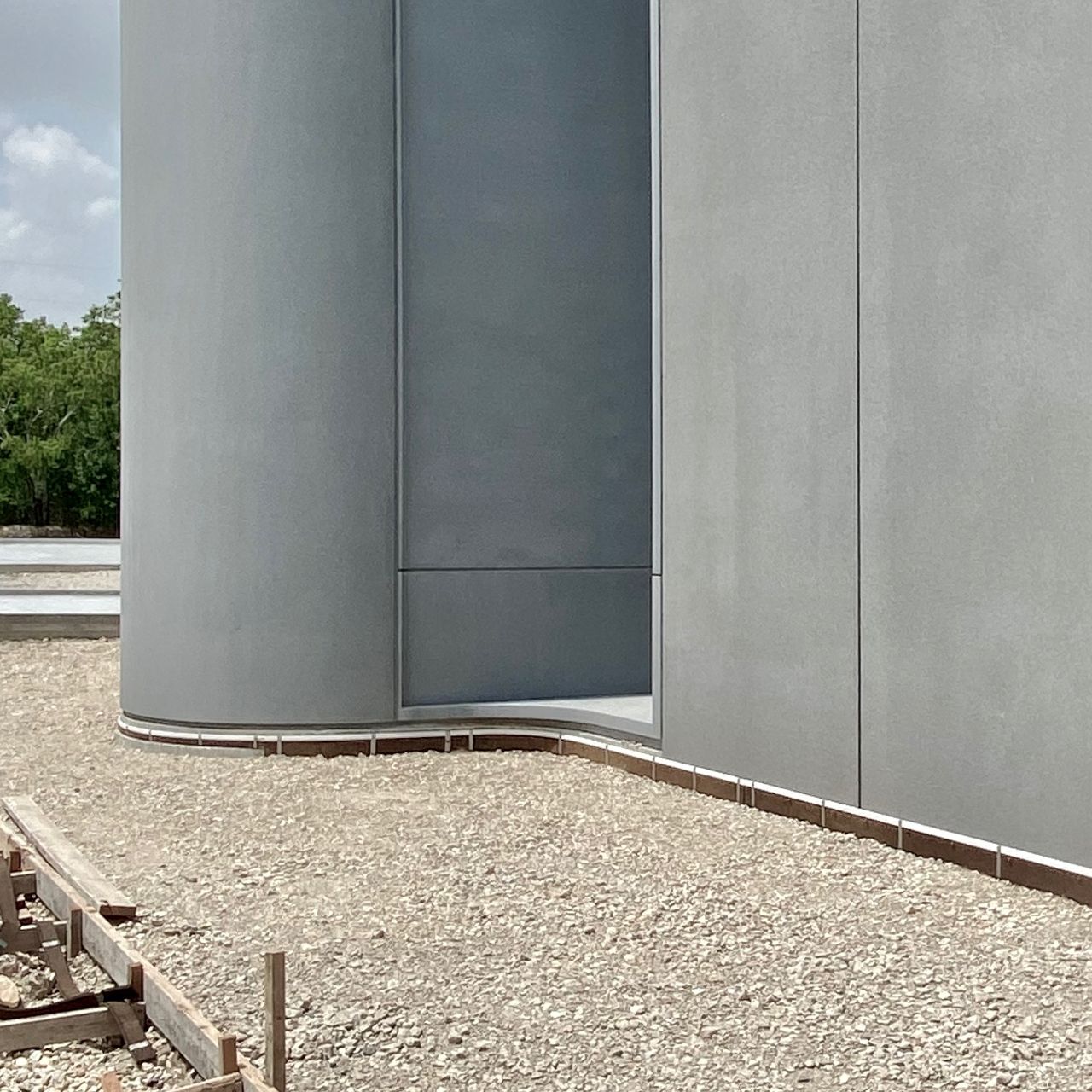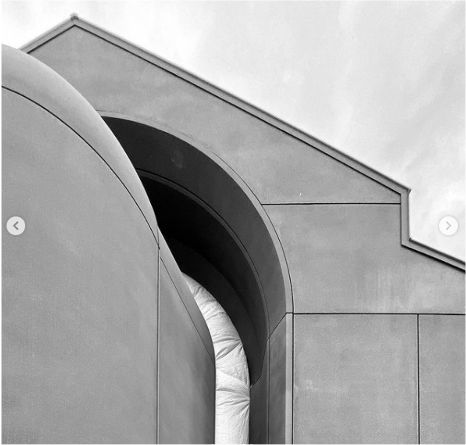FEATURED #GFRC #Cladding Project!
Via David Hotson of David Hotson_Architect
This is the installation of our GFRC Cladding fabricated sills at the indirect light coves of the St Sarkis Church....

From David's instagram feed @davidhotson_architect:
"Concave lighting coves -cast from glass-fiber-reinforced-concrete- admit indirect natural light into the sanctuary, and refer to the deep masonry recesses between the structural piers of the ancient church of St Hripsime, completed in 618AD, exactly 1400 years before construction began on the church of St Sarkis."

From LinkedIn:
"An indirect lighting cove -cast from glass-fiber-reinforced-concrete- surrounds the projecting altar on the east facade of the St Sarkis church, reflecting diffused natural light into the interior.""Thanks to the team at GFRC-360 for executing this challenging project to such a high standard. The full results will fully emerge when the interiors are competed and these GFRC elements are serving their function of diffusing the powerful Texas sunlight throughout the sanctuary, but it is already a pleasure to see the sculptural effect of these components on the exterior. Looking forward to working with GFRC-360 again at the earliest opportunity." - David Hotson, Owner and Principal, David Hotson Architect, New York City.
SEE MORE via David Hotson Architect Website

 From David's instagram feed @davidhotson_architect:
"Concave lighting coves -cast from glass-fiber-reinforced-concrete- admit indirect natural light into the sanctuary, and refer to the deep masonry recesses between the structural piers of the ancient church of St Hripsime, completed in 618AD, exactly 1400 years before construction began on the church of St Sarkis."
From David's instagram feed @davidhotson_architect:
"Concave lighting coves -cast from glass-fiber-reinforced-concrete- admit indirect natural light into the sanctuary, and refer to the deep masonry recesses between the structural piers of the ancient church of St Hripsime, completed in 618AD, exactly 1400 years before construction began on the church of St Sarkis."
 From LinkedIn:
"An indirect lighting cove -cast from glass-fiber-reinforced-concrete- surrounds the projecting altar on the east facade of the St Sarkis church, reflecting diffused natural light into the interior.""Thanks to the team at GFRC-360 for executing this challenging project to such a high standard. The full results will fully emerge when the interiors are competed and these GFRC elements are serving their function of diffusing the powerful Texas sunlight throughout the sanctuary, but it is already a pleasure to see the sculptural effect of these components on the exterior. Looking forward to working with GFRC-360 again at the earliest opportunity." - David Hotson, Owner and Principal, David Hotson Architect, New York City.
SEE MORE via David Hotson Architect Website
From LinkedIn:
"An indirect lighting cove -cast from glass-fiber-reinforced-concrete- surrounds the projecting altar on the east facade of the St Sarkis church, reflecting diffused natural light into the interior.""Thanks to the team at GFRC-360 for executing this challenging project to such a high standard. The full results will fully emerge when the interiors are competed and these GFRC elements are serving their function of diffusing the powerful Texas sunlight throughout the sanctuary, but it is already a pleasure to see the sculptural effect of these components on the exterior. Looking forward to working with GFRC-360 again at the earliest opportunity." - David Hotson, Owner and Principal, David Hotson Architect, New York City.
SEE MORE via David Hotson Architect Website



