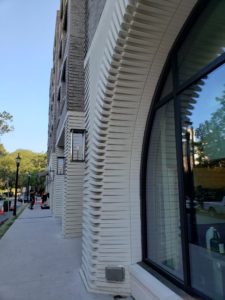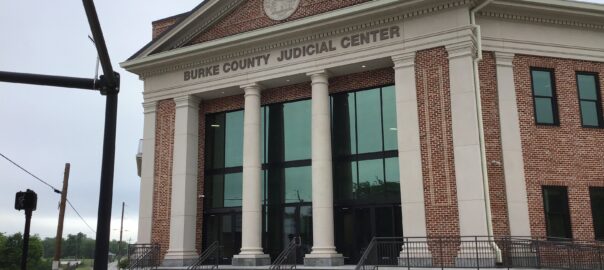

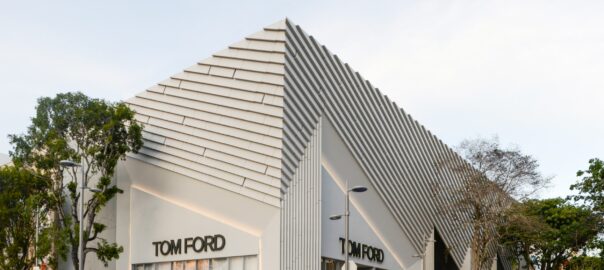
The Art Deco Project
Unitized/Insulated Panels
Unitized/Insulated Panels
GFRC Unitized panels systems are required to provide both primary and back-up protection against water ingress or vapor condensation in the wall cavity under extremes of temperature, humidity and wind loading.
The overall R values for the wall counting the GFRC Panel and the interior air space exceed R19 and can be designed to R23 using 3” insulation.
Stone Clad Panels
Stone Clad Panels
As an alternative to solid stone block, architects wanting to achieve the look and feel of natural stone have a cost-effective option in Stone Clad.
Natural stone veneer from ¾” to 2” thick is cut to the desired size, and mechanical clips are used to anchor multiple pieces into a GFRC backing mix which attaches to the same steel stud & track frame employed for traditional GFRC panels. Once installed, the joints between the pieces are caulked.
Stone Clad panels provide a striking façade treatment without sacrificing the cost and scheduling imperatives of today’s construction environment.
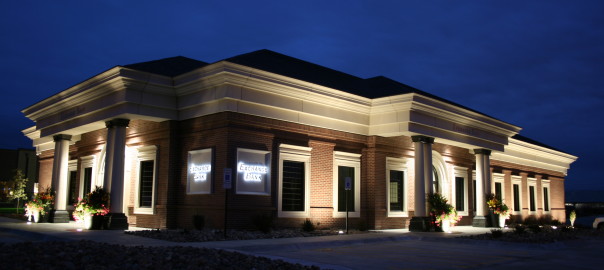
Exchange Bank of Lincoln NE
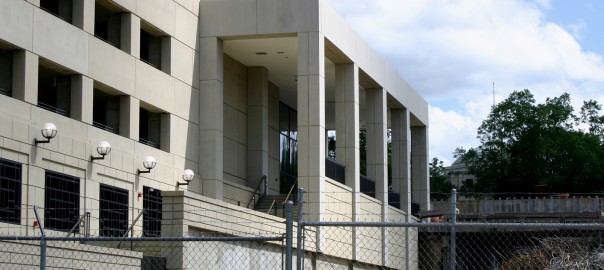
Sillers Parking
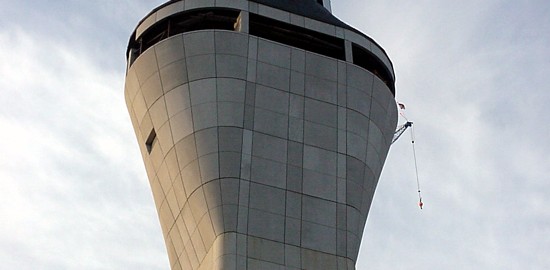
Sea-Tac Air Traffic Control Tower & Base Bldg.
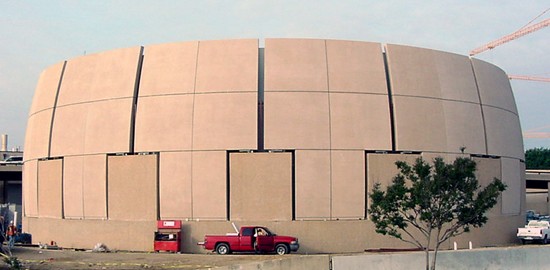
DFW Central Utility Plant Expansion
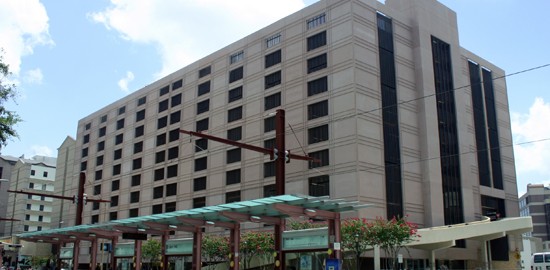
TMC Parking Garage Reclad
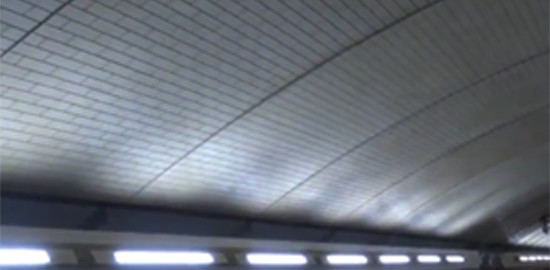
New York City Transit Authority – Brick Arch Repair
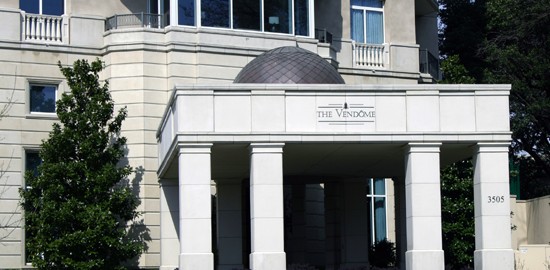
The Vendome
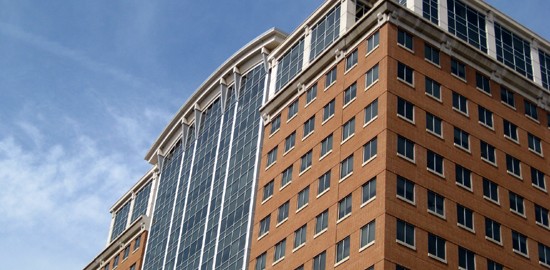
Ballston Towers
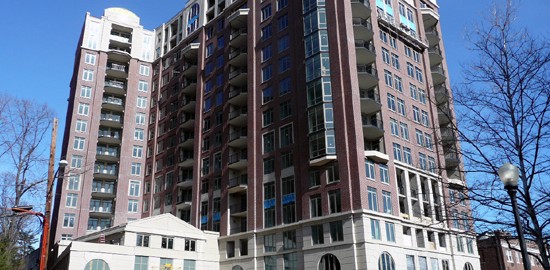
High Grove Condos
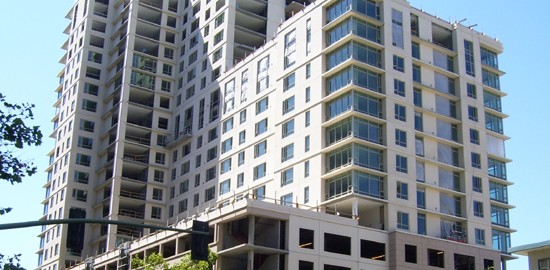
100 Grand Avenue
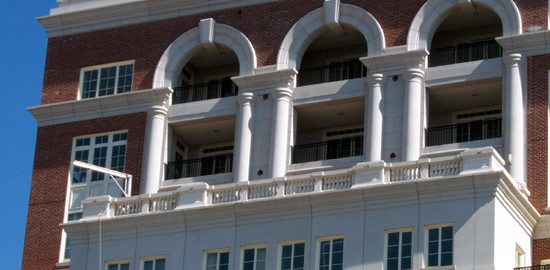
The Plaza in Clayton
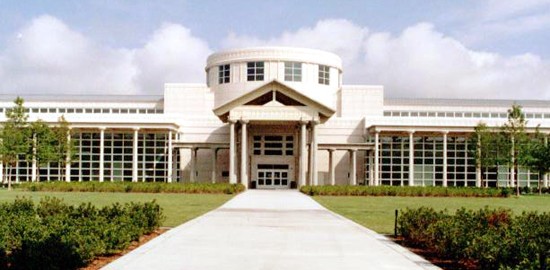
Campus Crusade for Christ International
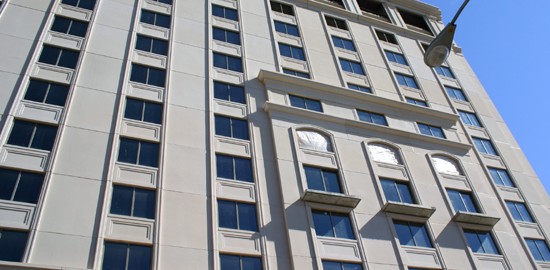
Marriott Convention Ctr Blvd Hotel
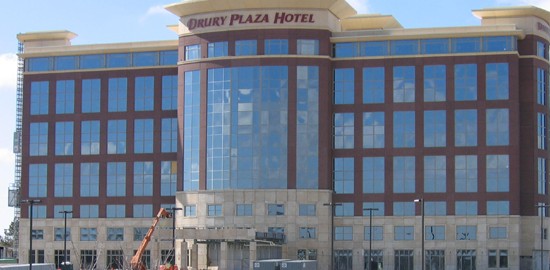
Drury Plaza Hotel
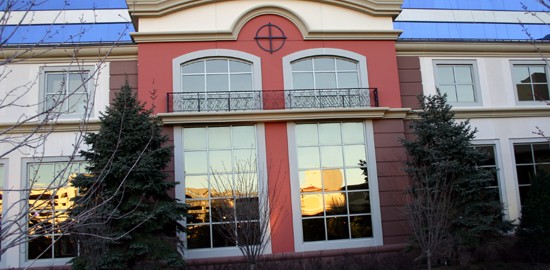
Harrahs Bayside Resort
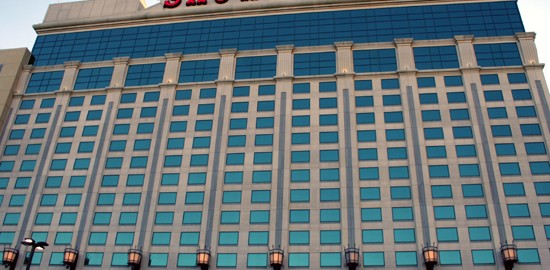
Showboat Premiere Lite Hotel
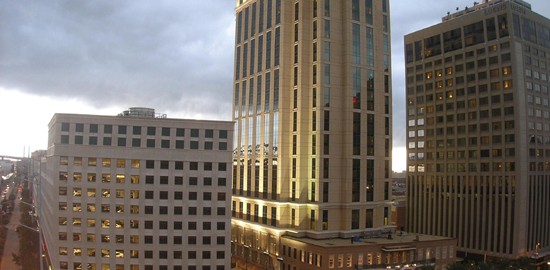
Harrahs Poydras Street Hotel
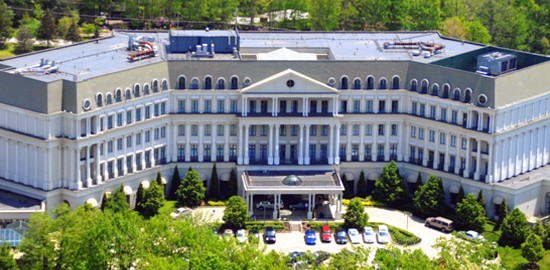
Nemacolin Woodlands Resort, Ritz Hotel
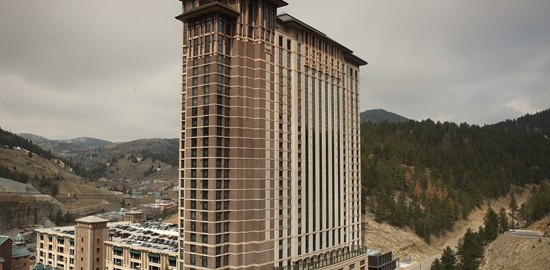
Blackhawk Casino Hotel
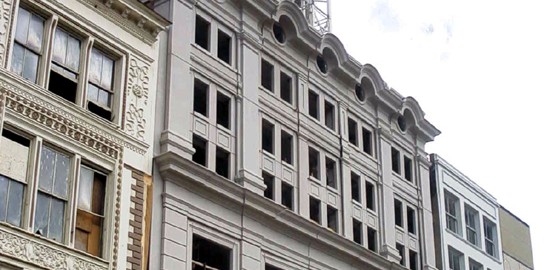
Bourbon & Canal / Astor Hotel
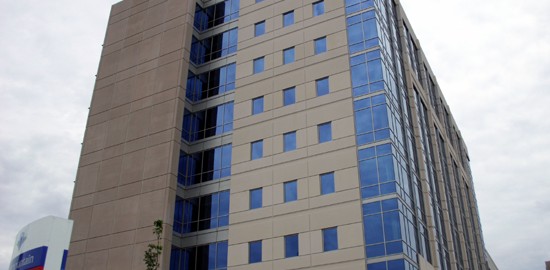
Intermountain South Pavilion
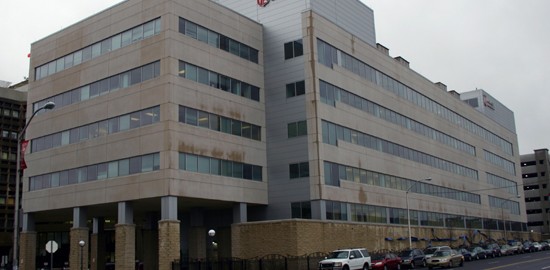
UMDNJ New Ambulatory Care Center
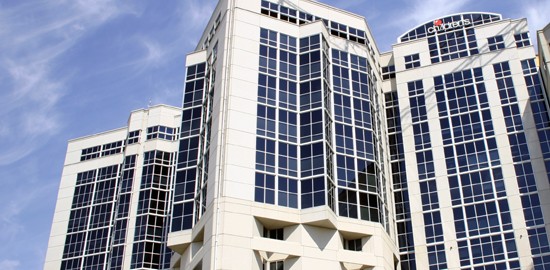
Children’s Medical Center Floors 7-12
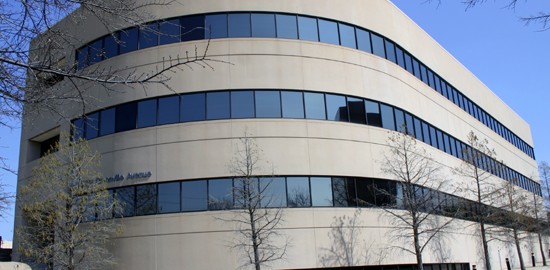
Presbyterian Cardiovascular Center
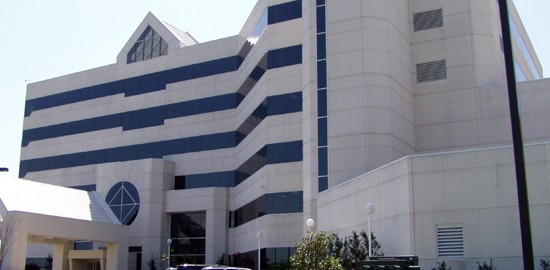
St. Dominic/Jackson Memorial Hospital
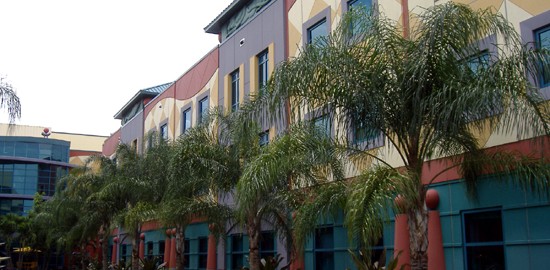
Miami Childrens Hospital
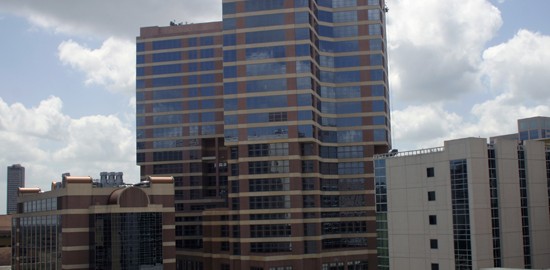
MD Anderson Alkek Tower Expansion
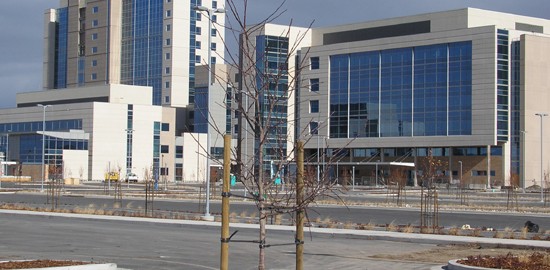
Intermountain Medical Center
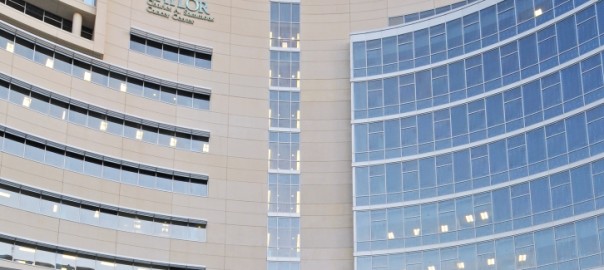
Baylor Cancer Center
hvhjvj
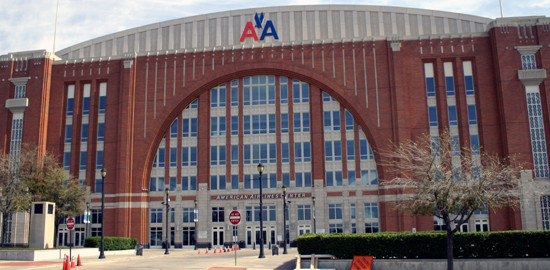
American Airlines Center
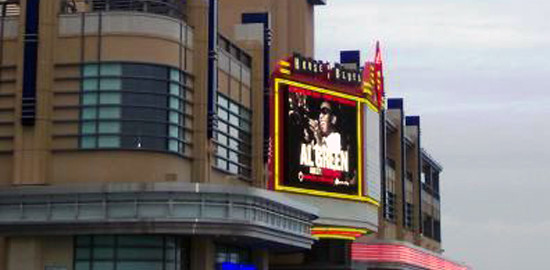
Showboat House of Blues
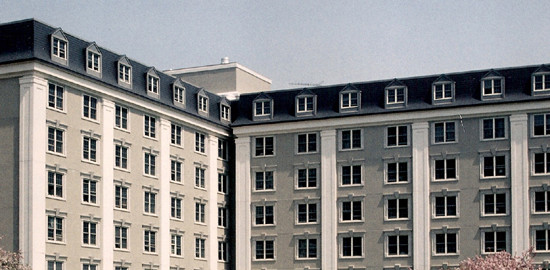
Cromwell Hall Facade Renovations
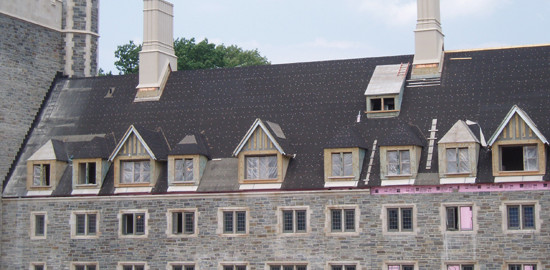
Princeton University–Chimney Caps
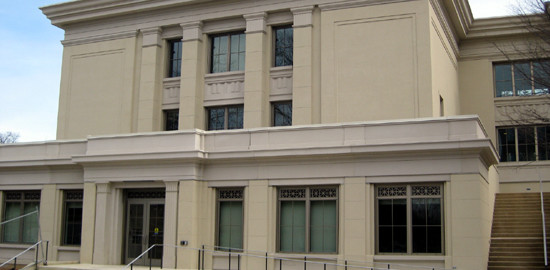
American University NLH Kogod Expansion
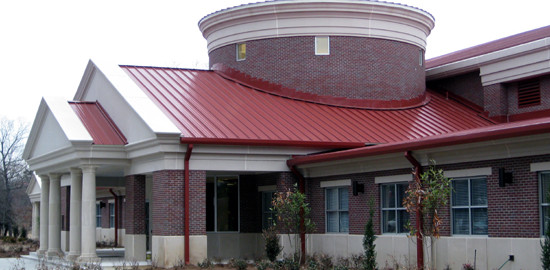
University of Mississippi Basketball Arena
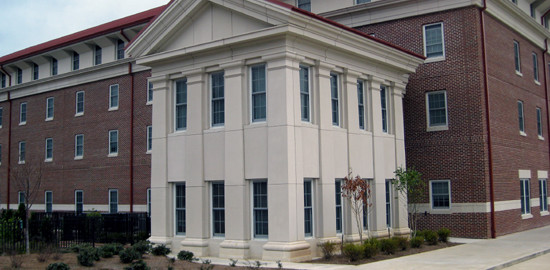
University of Mississippi Residential College
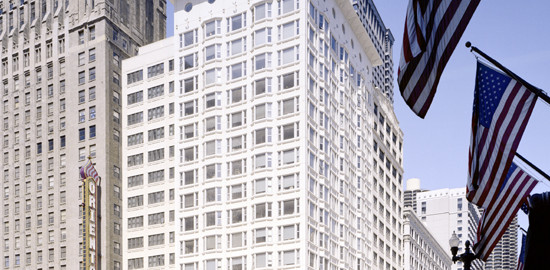
Block 36 Properties
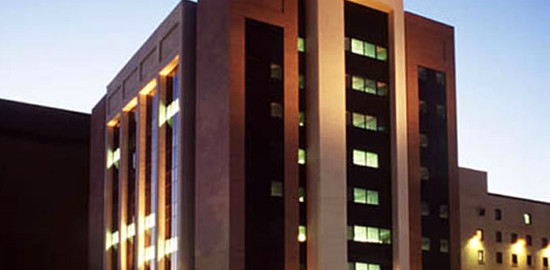
Biomedical Research Institute
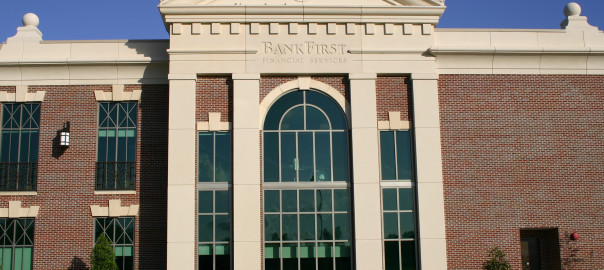
Bank First Financial Services
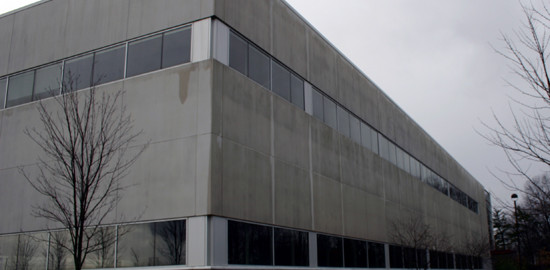
New Jersey Technical Center – Tech II
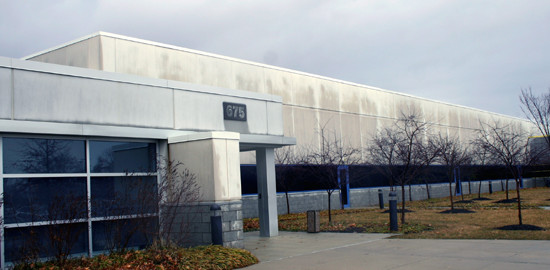
New Jersey Technical Center – Tech III
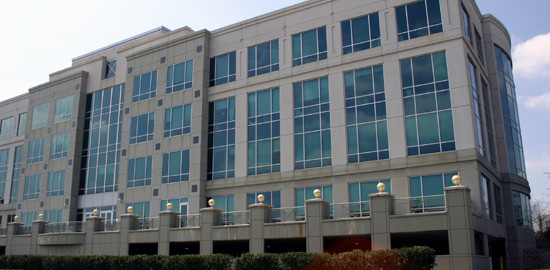
Denbury Resources
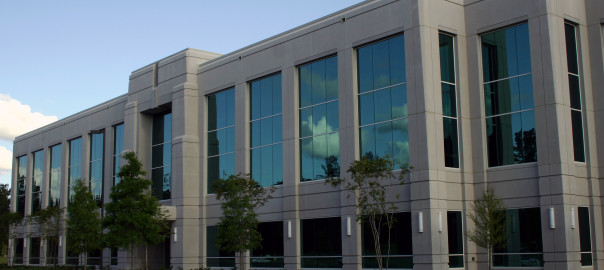
600 Concourse
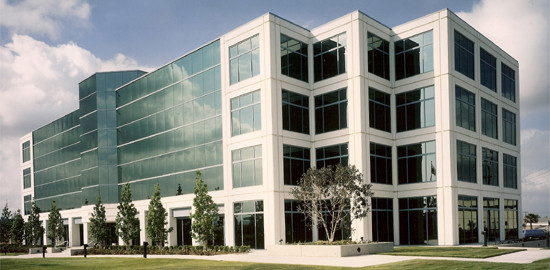
Santa Fe Pacific Center
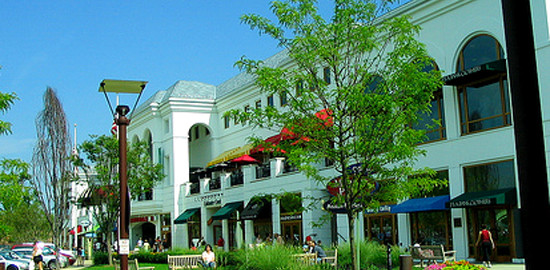
Shops at Atlas Park (Bldgs 6 & 7)
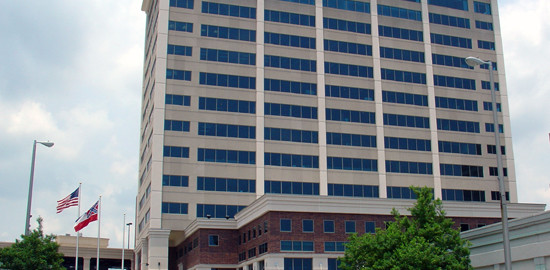
Hancock Bank/Garage
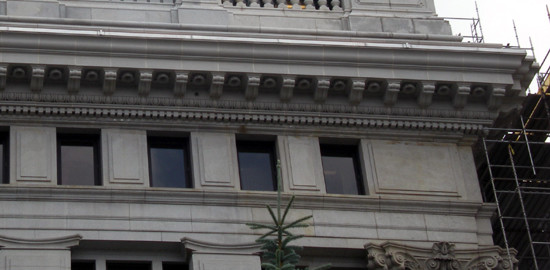
Northwest Mutual Life
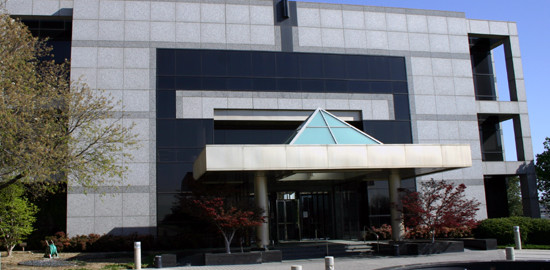
Hisus U-2 Expansion Projects
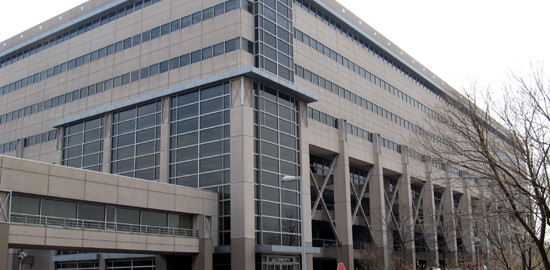
Liz Claiborne office Building
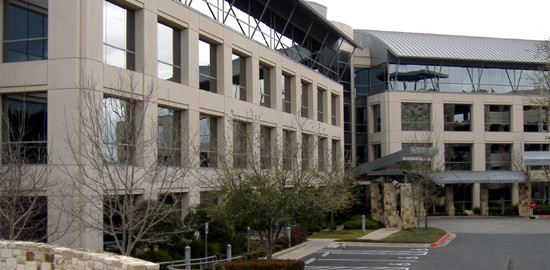
Skyway Office Buildings & Garage
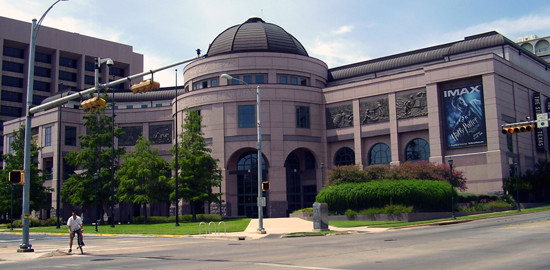
Texas State History Museum
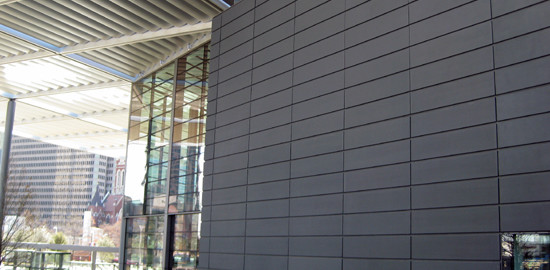
Winspear Opera House
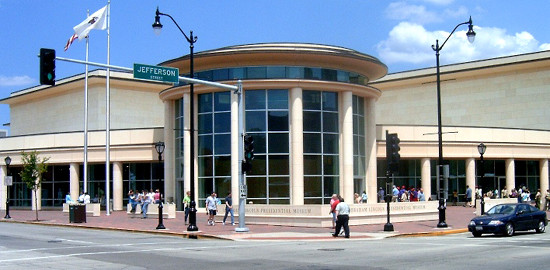
Abraham Lincoln Presidential Museum
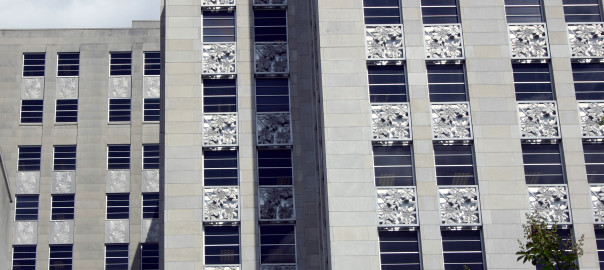
Woolfolk Building Renovation & Expansion
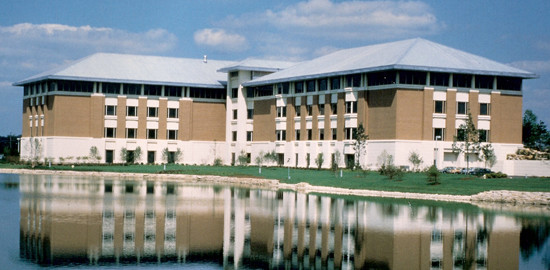
Kane County Courthouse
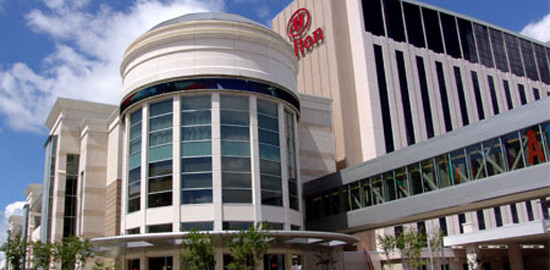
Shreveport Convention Center
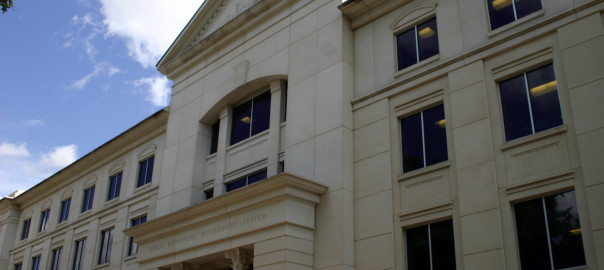
Public Employees Retirement System
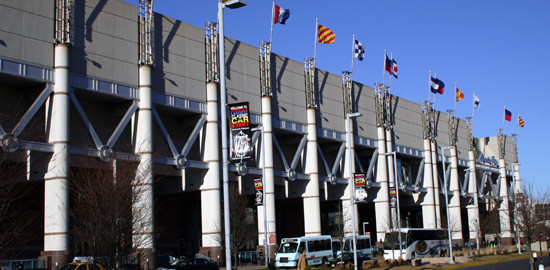
Atlantic City Convention Center
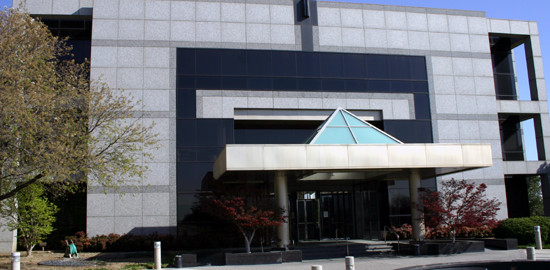
Hisus HQ
Granite veneer Stoneclad panels with alternating polished and thermal finishes give the US Headquarters building of Hitachi Semiconductor a clean and striking high-tech look.
Nearly 60,000 SF of StoneClad panels were used to create this highly aesthetic and durable building.
Drury Plaza Hotel
By using both StoneClad and GFRC panels, the Drury Plaza hotel in Chesterton, MO was able to combine the natural beauty of real limestone with the architectural versatility and light weight of GFRC panels.
On this building, the Architect elected to use StoneClad panels for the bottom two stories featuring 2″ thick Indiana limestone. GFRC panels simulating a thermal granite finish were employed for the intermediary stories, and GFRC panels designed to simulate the limestone look of the StoneClad panels on the bottom two floors were used to finish the cornice and top of the structure.
Northwestern Mutual Life
GFRC panels were recently used to replace the cracked and blackened terra cotta tiles on a small penthouse on top of the 90+ year old historic Northwestern Mutual headquarters building.
The GFRC replacement panels provide a durable, attractive and accurate facsimile of the original terra cotta tile work at a fraction of the cost to replace them in kind.
Based on the success of this restoration, GFRC Cladding Systems has been contracted to re-clad the large rooftop terra cotta penthouse and interior atrium, as well as the granite cornice on top of the building. Recladding will take place with minimal interference to the offices or ongoing building functions.
Chicago Art Institute
In this PCI award winning project by Booth Hansen Architects, nearly 65,000 square feet of GFRC panels were used to simulate the ornate terra cotta style of the old Chicago School of Architecture buildings with their steel frames and terra cotta cladding. The 17-story building’s bay windows, with their fluted spandrel panels, and delicate molded mullions, are especially eye-catching.
Click here to download the full article appearing in Ascent magazine.
Westchester County Courthouse
In 1998, the Dormitory Authority of the State of New York decided to replace the stucco facade of the 20-story Westchester County Courthouse. The stucco, which had been applied over concrete block walls only 18 years earlier, had begun to discolor, and sections of metal lath over the concrete block walls had started to rust and show through the stucco.
The scope of the renovation would require nearly 200,000 square feet of flat GFRC wall panels, window fin covers, spandrel beam covers, and column covers, and would need to be undertaken from the outside of the building because the functions of the courts and offices could not be disturbed.
More than 2,000 GFRC panels were fabricated between September, 1999 and March, 2000. Panel erection began in November, 1999 and was completed in April, 2001. This project is one of the largest single building GFRC reclads ever undertaken in the US.
Miami Childrens Hospital
This hospital had originally been clad using EIFS wall panels designed to simulate stucco, the predominant look of the Miami area. However, during the hurricane season, the EIFS cladding had been damaged on several occasions by wind-blown debris, forcing the evacuation of some patients. The decision was made to re-clad selected sections of the hospital with GFRC panels.
Recladding panels had to be lightweight since they were suspended (cantilevered) out over the existing EIFS panels and attached to the building structure through holes cut in the underlying EIFS panels. They also had to be erected and attached to the building structure from the outside so that patient care would be minimally impacted during construction.
Before GFRC panels could be approved for the reclad, the design had to be tested and certified by Miami Dade County to withstand Category 2 and 4 hurricane conditions without exposing the building interior to outside wind and rain. To simulate these conditions, a wooden 2×4 stud weighing 27 lbs. was propelled into the GFRC panel at 120 mph. The specially designed GFRC panel was able to absorb the impact without loss of sealing integrity.
Category 2 panels were used to re-clad administrative offices, while the Category 4 panels were used for patient and operating rooms. Click HERE to see the Dade County Notice of Acceptance (NOA) and design of the Category 2 panels.
Nearly 90,000 square feet of highly profiled and articulated GFRC panels were successfully installed and painted in vibrant children’s colors.
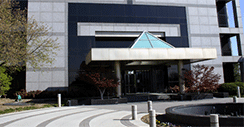
GFRC Cladding
Glass Fiber Reinforced Concrete
Lightweight, strong, and durable, and available in an almost unlimited diversity of shapes, colors, and textures, GFRC allows the Architect the widest possible range of creative, artistic and architectural expression for the most visible element of a structure – its exterior cladding.
GFRC can be manufactured to faithfully reproduce the look and feel of architectural precast, terra cotta masonry, and a wide variety of natural stone such as granite, sandstone, or limestone at a fraction of the weight and cost of the original materials.
Weighing up to 80% less than architectural precast, GFRC panels materially reduce the weight and cost of the foundation, footings, and structural framing needed to support multi-story buildings. This enables the owner to reduce overall construction costs and accelerate schedules without sacrificing the durability or the architectural aesthetic of precast concrete fabrication.
GFRC is widely used today for both new building construction and for recladding of existing building facades. In recladding applications, GFRC can often be installed directly over the old cladding with minimal superimposed load on the existing structure, and minimal upset to existing tenants and operations.
GFRC panels are finding widespread use in the restoration and renovation of historic buildings, and are considered by many to be the best solution available for the repair and replacement of terra cotta tiles that are deteriorating under the influence of time and weather.
Strong, lightweight, durable and versatile…..A great solution for a wide range of building types and applications.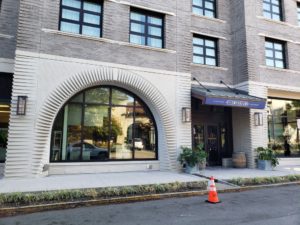
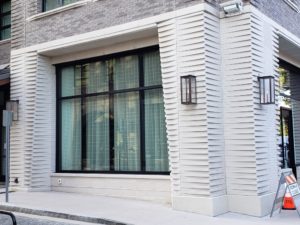
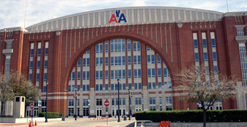
Renovation/Recladding
Renovation and Recladding
Because of its high strength, light weight, and ability to reproduce the look of a wide variety of cladding materials, GFRC panels are ideally suited for recladding the exterior facades of existing buildings.
GFRC panels can replace or be installed directly over deteriorating masonry, stucco, EIFS, terracotta, or other claddings, in many cases without even removing the old cladding. The lighweight cladding superimposes minimal loads on the existing structure, often obviating the need to reinforce the building foundation or structure.
Installation of panels can often be done from the outside of the building without disturbing the existing tenants or functions of the building.
Several examples of “BEFORE” and “AFTER” recladding installations are illustrated above.
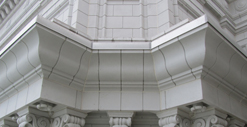
Terra Cotta Replication
Terra Cotta Replication
GFRC can be used to faithfully reproduce the “look and feel” of terra cotta masonry tiles and ornamentation, and is ideally suited to re-clad terra cotta façades which are deteriorating under the combined effects of time and climate.
The low shrinkage and fine texture of GFRC allows molds to be made from sculptural replications or from existing terra cotta ornamentation, then cast in GFRC to replicate the original designs. This enables GFRC panels to accurately replicate even the most elaborate terra cotta façade elements, including cornices, columns, pilasters, and decorative friezes.
Hello world!
Welcome to WordPress. This is your first post. Edit or delete it, then start blogging!

