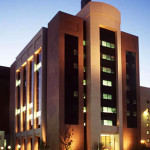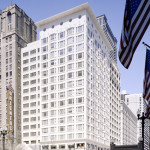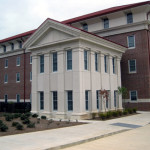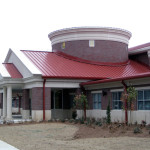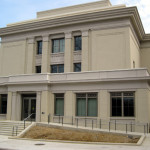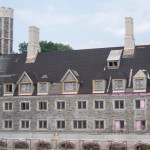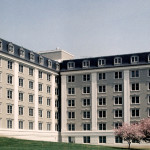Project Class

Featured Project
Biomedical Research Institute
Shreveport, LA
Project Type: Education
GFRC sq. ft.: 100,000
Owner: Louisiana State University
Architect/Engineer: Slack, Alost, Miremont & Associates
General Contractor: Manhattan/Whittaker Joint Venture
Year Completed:1993
Description:
9-story addition to research facility, light sandblasted GFRC, and slate-clad GFRC panels, approx. 100,000 S.F.
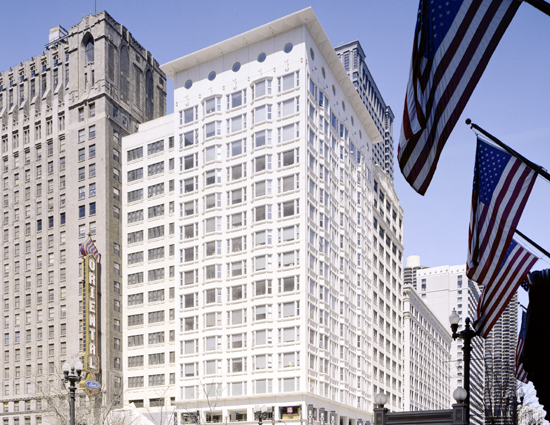
Featured Project
Block 36 Properties
Chicago, IL
Project Type: Education
GFRC sq. ft.: 65,000
Owner: Art Institute of Chicago
Architect/Engineer: Booth Hansen Associates
General Contractor: Wooton Construction
Year Completed:2001
GFRC Color-Click Here
Description:
PCI award winning project. Approximately 65,000 S.F. of GFRC to simulate ornate Terra Cotta style.
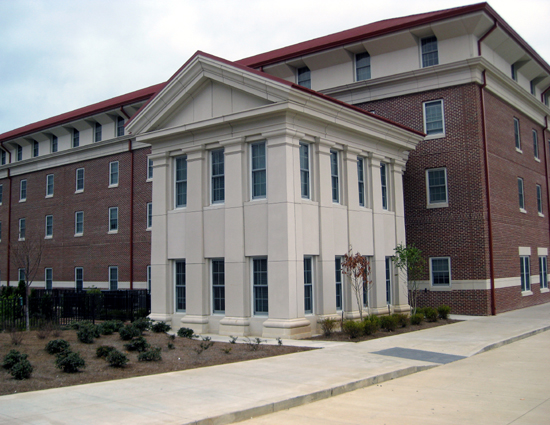
Featured Project
University of Mississippi Residential College
Oxford, MS
Project Type: Education
GFRC sq. ft.: 27,500
Owner: University of Mississippi
Architect/Engineer: CDFL & Eley
General Contractor: Harrell Contracting Group, LLC
Year Completed:2010
GFRC Color-Click Here
Description:
Buff limestone GFRC panels on cornice,faculty pavilion, and entry archway into courtyard. Golden panels on interior courtyard.
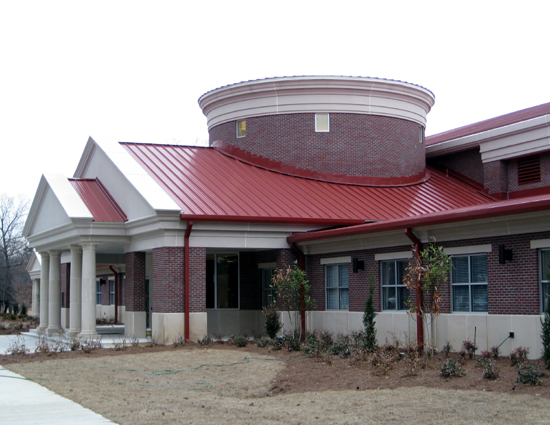
Featured Project
University of Mississippi Basketball Arena
Oxford, MS
Project Type: Education
GFRC sq. ft.: 16,000
Owner: University of Mississippi
Architect/Engineer: Mills & Mills Architects
General Contractor: Yates & Sons
Year Completed:2009
Description:
Buff limestone cornice and gable panels in radial and straight configurations
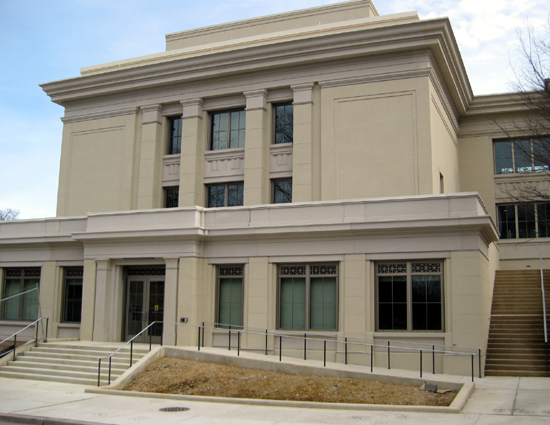
Featured Project
American University NLH Kogod Expansion
Washington, DC
Project Type: Education
GFRC sq. ft.: 8,000
Owner: American University, Washington, DC
Architect/Engineer: Hartman-Cox Architects
General Contractor: Marion Construction, Inc.
GFRC Color-Click Here
Year Completed:In Process
Description:
Pilasters, cornices, column bases & capitols, and sculpted spandrel panels to match panels provided on adjacent building that was completed in 1998.
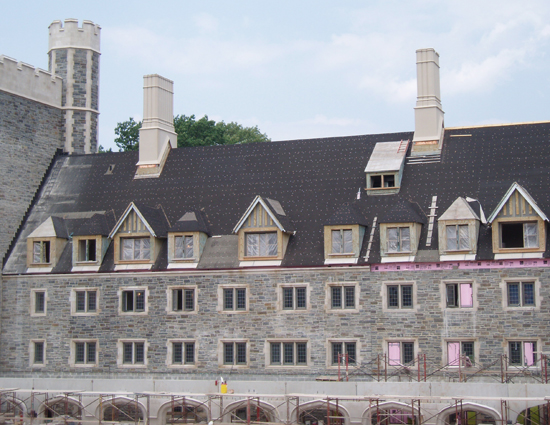
Featured Project
Princeton University–Chimney Caps
Princeton, NJ
Project Type: Education
GFRC sq. ft.: 2,500
Owner: Princeton University
Architect/Engineer: Einhorn Yaffee Prescott Architecture and
General Contractor: Torcon, Inc.
Year Completed:2007
GFRC Color-Click Here
Description:
Ornamental and highly profiled wall panels 22’-0” in height, to simulate natural stone chimneys on top of a residence hall.
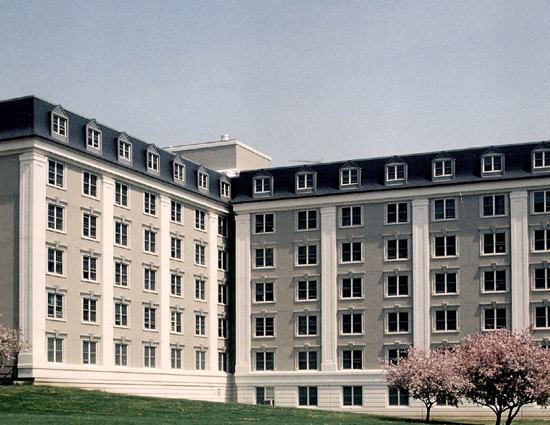
Featured Project
Cromwell Hall Facade Renovations
Trenton, NJ
Project Type: Education
GFRC sq. ft.: 0
Owner: Trenton State College
Architect/Engineer: Jordan & Pease Architects
General Contractor: Kazdal Construction Company
Year Completed:1990
Description:
Window and door surrounds, pediments and columns on 4-story, light sandblast, gray cast stone finish.


