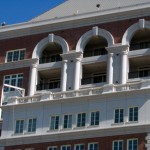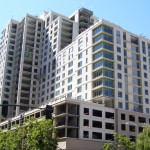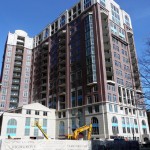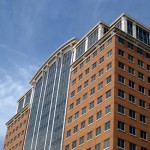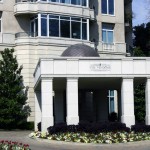Project Class
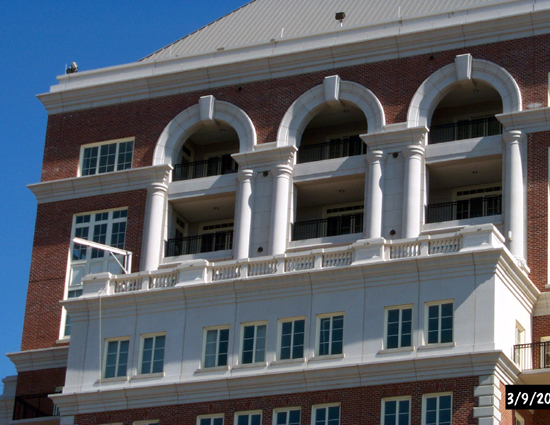
Featured Project
The Plaza in Clayton
Clayton, MO
Project Type: Residential/Mixed Use
GFRC sq. ft.: 95,000
Owner:
Architect/Engineer: Smallwood, Reynolds, Stewart, Stewart &
General Contractor: Clayco Const. Co.
Year Completed: 2006
Description:
Mixed-use development including a 15-story office building, 30-story condominium tower, and retail area. Total scope of GFRC is 95,000 S.F..
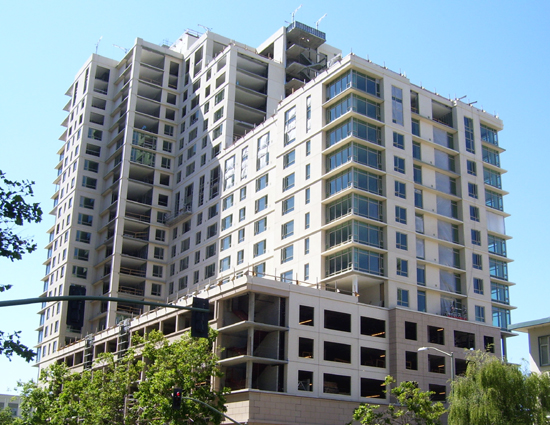
Featured Project
100 Grand Avenue
Oakland, CA
Project Type: Residential/Mixed Use
GFRC sq. ft.: 85,000
Owner: Essex Property Trust 925
Architect/Engineer: Architecture International
General Contractor: Zcon Builders
Year Completed: 2009
GFRC Color- Click Here
Description:
A 20-story high-rise mixed use building with beige and cream colored multi-textured GFRC panels, and panels with “running bond” stone block pattern on bottom stories.
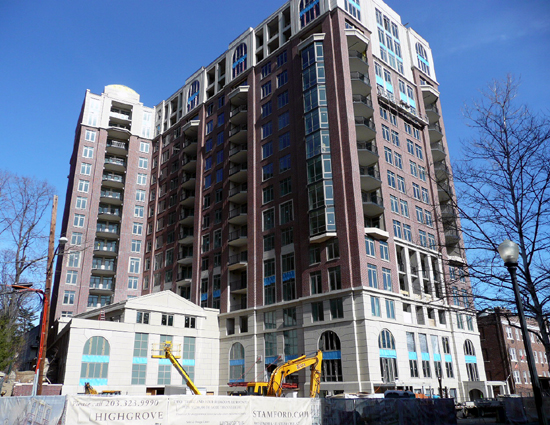
Featured Project
High Grove Condos
Stamford, CT
Project Type: Residential/Mixed Use
GFRC sq. ft.: 36,500
Owner: Ceebraid-Signal Corporation
Architect/Engineer: Robert A. M. Stern Architects
General Contractor: Eastern Exterior Wall Systems, Inc.
Year Completed: In Process
GFRC Color-Click Here
Description:
Light tan cornices, columns, and banding on an 18-story brick condominium tower.
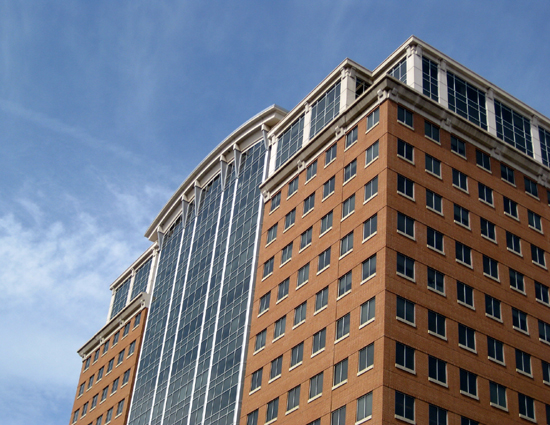
Featured Project
Ballston Towers
Arlington, VA
Project Type: Residential/Mixed Use
GFRC sq. ft.: 18,000
Owner: Ballston Common Associates, L.P.
Architect/Engineer: RTKL Associates, Inc.
General Contractor: The Clark Construction Group
Year Completed: 2001
Description:
Large cornice panels and column covers at top four floors of 20-story office building.
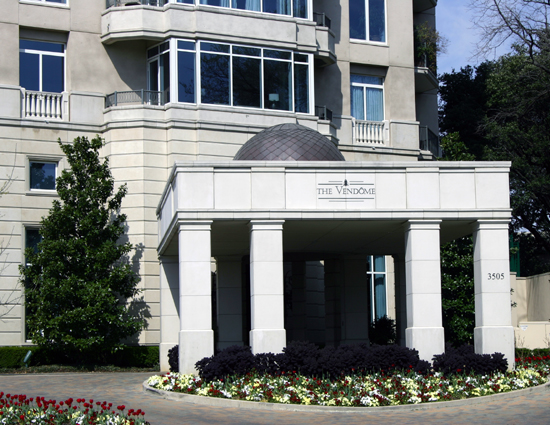
Featured Project
The Vendome
Dallas, TX
Project Type: Residential/Mixed Use
GFRC sq. ft.: 270
Owner: Vendome Partners, LP
Architect/Engineer: Gromatzky Dupree & Associates
General Contractor: Manhattan Construction
Year Completed: 2003
Description:
GFRC clad dome soffit underneath a luxury condominium porte-cochere


