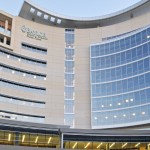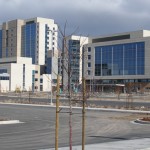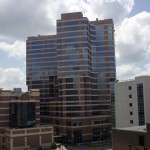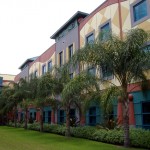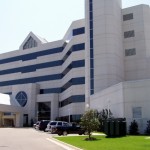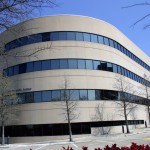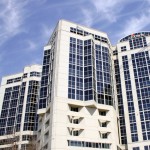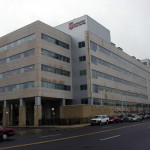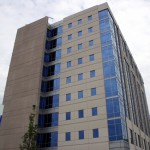Project Class
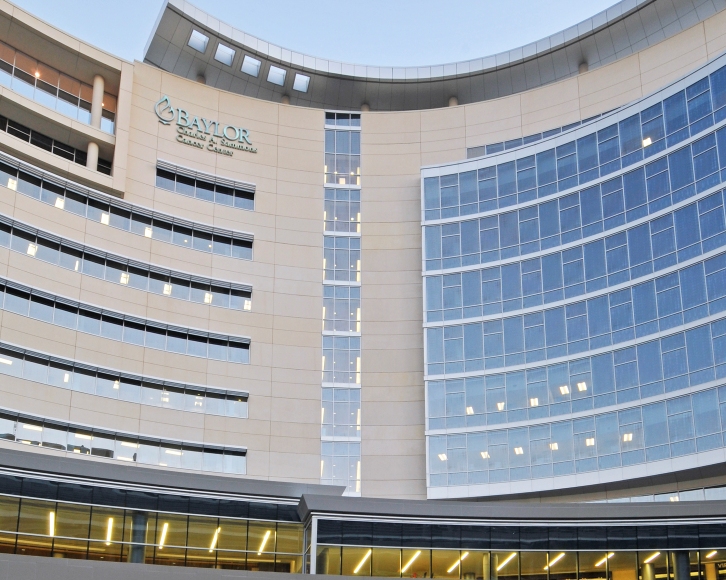
Featured Project
Baylor Cancer Center
Dallas, TX
Project Type: Healthcare
GFRC sq. ft.: 63,000
Owner: Health Care System, Dallas
Architect/Engineer: Perkins+Will, Dallas and Raymond L. Goodson Jr. Inc., Dallas
General Contractor: MEDCO Construction LLC, Dallas
Year Completed: 2010
GFRC Color-Click Here
Description:
The $62.8-million Baylor T. Boone Pickens Cancer Hospital project transformed two 40-year-old buildings into a 200,000-sq-ft, 96-bed inpatient cancer hospital. MEDCO Construction completed the project in three phases over 35 months in the center of an operational 900-bed hospital campus.Cream Colored GFRC Panels made to fit multiple Radiusfaces of building. Panels included insulation in some areas and a sheet metal back pan system, unsealed.

Featured Project
Intermountain Medical Center
Murray, UT
Project Type: Healthcare
GFRC sq. ft.: 295,000
Owner: IHC Hospitals, inc.
Architect/Engineer: Anshen & Allen, Architects
General Contractor: Okland Construction Company, Inc.
Year Completed: 2008
Description:
Large multi-building hospital campus with 5 different buildings ranging in height from 2 stories to 15 stories. Approximately 300,000 SF square feet of buff and tan light sandblasted GFRC panels.

Featured Project
MD Anderson Alkek Tower Expansion
Houston, MD
Project Type: Healthcare
GFRC sq. ft.: 180,000
Owner: University of Texas
Architect/Engineer: HKS Inc.
General Contractor: McCarthy Building Companies, Inc
Year Completed: 2010
GFRC Color- Click Here
Description:
11 Story tower expansion on top of an existing 12 story building. Spandrel and column cover panels with pink aggregate and limestone accent color to match existing precast building facade. Approximately 180,000 SF
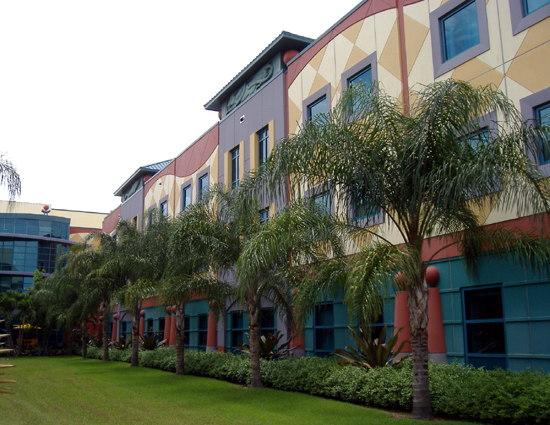
Featured Project
Miami Childrens Hospital
Miami, FL
Project Type: Healthcare Reclad
GFRC sq. ft.: 90,000
Owner: Miami Childrens Hospital
Architect/Engineer: HKS, Inc.
General Contractor: Arellano Construction Co.
Year Completed: 2004
Description:
Exterior re-clad of existing hospital, 90,000 SF of highly profiled and articulated panels stained in seven vibrant children’s colors
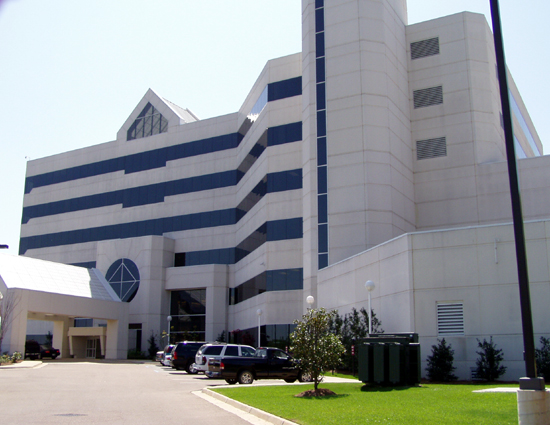
Featured Project
St. Dominic/Jackson Memorial Hospital
Jackson, MS
Project Type: Healthcare
GFRC sq. ft.: 74,000
Owner: St. Dominic/Jackson Memorial Hospital
Architect/Engineer: Barlow-Eddy-Jenkins, P.A.
General Contractor: W. G. Yates & Sons Construction
Year Completed: 2007
GFRC Color-Click Here
Description:
Hospital flat construction. Approximately 74,000 s.f.
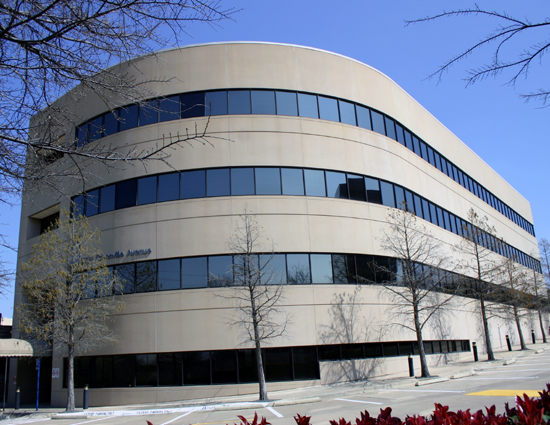
Featured Project
Presbyterian Cardiovascular Center
Dallas, TX
Project Type: Healthcare
GFRC sq. ft.: 46,000
Owner: American Heart Association/Presbyterian
Architect/Engineer: MPI Architects
General Contractor: Clark Morris Company, inc.
Year Completed: 1991
Description:
4-story medical facility, sandblasted finish; color, texture, and aggregate to match American Heart Association Building.
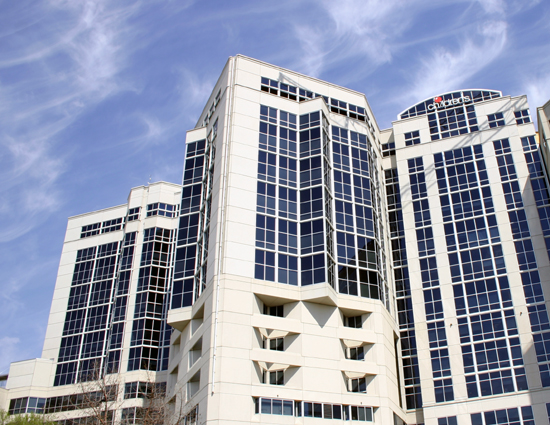
Featured Project
Children’s Medical Center Floors 7-12
Dallas, TX
Project Type: Healthcare
GFRC sq. ft.: 45,000
Owner: Children’s Medical Center of Dallas
Architect/Engineer: HKS, Inc.
General Contractor: Centex Construction Co.
Year Completed: 2004
Description:
Exposed aggregate spandrel panels and columns to match existing precast for multi-story hospital expansion.
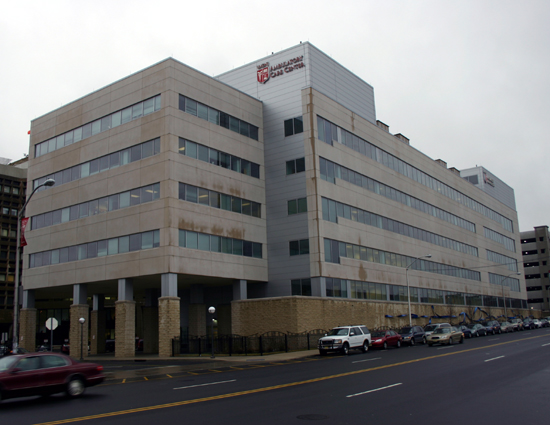
Featured Project
UMDNJ New Ambulatory Care Center
Newark, NJ
Project Type: Healthcare
GFRC sq. ft.: 45,000
Owner: University of Medicine & Dentistry of Ne
Architect/Engineer: The Hillier Group
General Contractor: Torcon, Inc.
Year Completed: 2006
GFRC Color-Click Here
Description:
Large flat panels. One radius wall. Multicolor project; approx. 20,000 S.F.
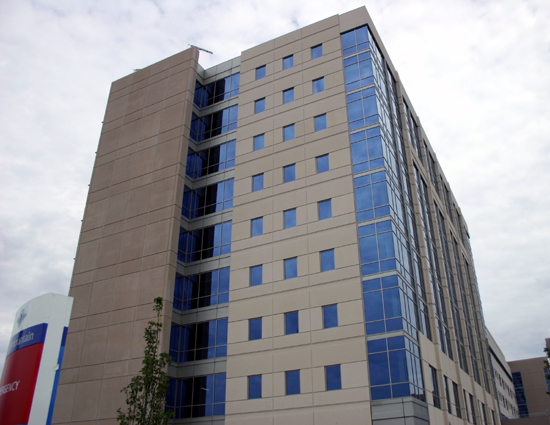
Featured Project
Intermountain South Pavilion
Murray, UT
Project Type: Healthcare
GFRC sq. ft.: 45,000
Owner: IHC Hospitals, Inc.
Architect/Engineer: Anshen & Allen, Architects
General Contractor: Okland Construction Company, Inc.
Year Completed: 2008
GFRC Color-Click Here
Description:
Large flat panels. One radius wall. Multicolor project; approx. 20,000 S.F.


