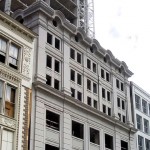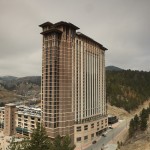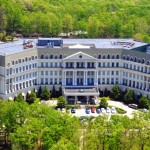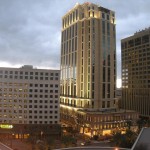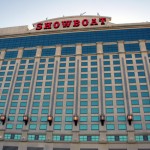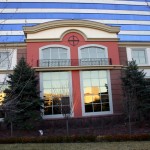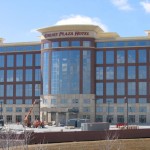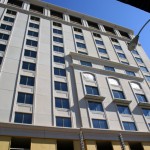Project Class
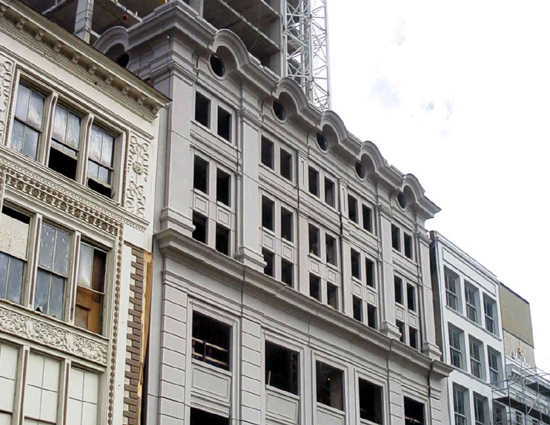
Featured Project
Bourbon & Canal / Astor Hotel
New Orleans, LA
Project Type: Hospitality
GFRC sq. ft.: 83,000
Owner: Bourbon Hotel, LLC & Decatur Hotel Corpo
Architect/Engineer: Williams & Associates Architects
General Contractor: Gibbs Construction LLC
Year Completed: 2004
Description:
Highly articulated exterior facade to simulate French Quarter architecture originally constructed in limestone. Approximately 83,000 S.F. of GFRC.

Featured Project
Blackhawk Casino Hotel
Blackhawk, CO
Project Type: Healthcare
GFRC sq. ft.: 151,500
Owner: Ameristar Casinos, Inc.
Architect/Engineer: Peckham Guyton Albers & Viets Inc.
General Contractor: Hensel Phelps Construction Company
Year Completed: 2009
GFRC Color-Click Here
Description:
White and Brown panels with multi-colored accents to simulate a wood-grain clapboard appearance. Panels were pre-insulated with mineral wool, and sealed with a sheet metal vapor barrier prior to shipment to the building site.
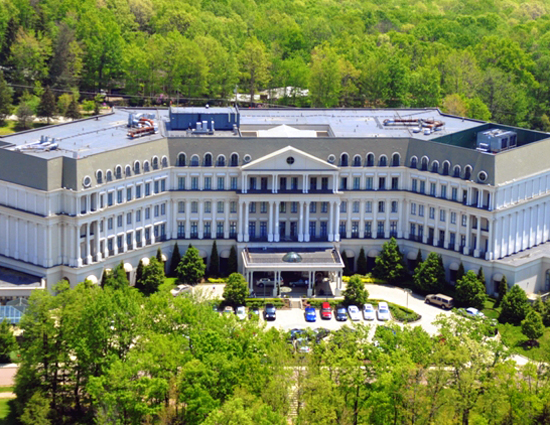
Featured Project
Nemacolin Woodlands Resort, Ritz Hotel
Farmington, PA
Project Type: Hospitality
GFRC sq. ft.: 70,000
Owner: NWL Corporation
Architect/Engineer: CBT/SSVK (JV)
General Contractor: Nemacolin Woodlands Resort
Year Completed: 1996
Description:
Arches, columns, Corinthian capitals and highly profiled cornice panels to simulate carved limestone. Approximately 70,000 S.F.

Featured Project
Harrahs Poydras Street Hotel
New Orleans, LA
Project Type: Hospitality
GFRC sq. ft.: 130,000
Owner: Ameristar NOW2, LLC
Architect/Engineer: Broadmoor Design Group
General Contractor: Broadmoor, L.L.C.
Year Completed: 2007
Description:
28-story hotel with GFRC cornice bands, vertical columns and art features
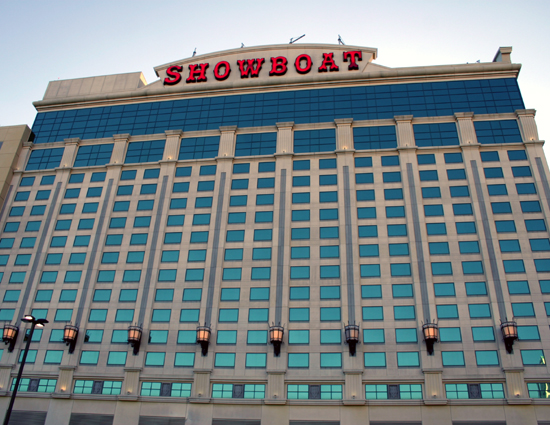
Featured Project
Showboat Premiere Lite Hotel
Atlantic City, NJ
Project Type: Hospitality
GFRC sq. ft.: 120,000
Owner: Harrahs
Architect/Engineer: Friedmutter Group/Concord Atlantic Engin
General Contractor: T. N. Ward Company, Inc.
Year Completed: 2004
GFRC Color- Click Here
Description:
20-story casino hotel project. Approximately 120,000 square feet of highly detailed GFRC columns, spandrels, cornice panels, and shearwalls in a light beige, light sandblasted finish.
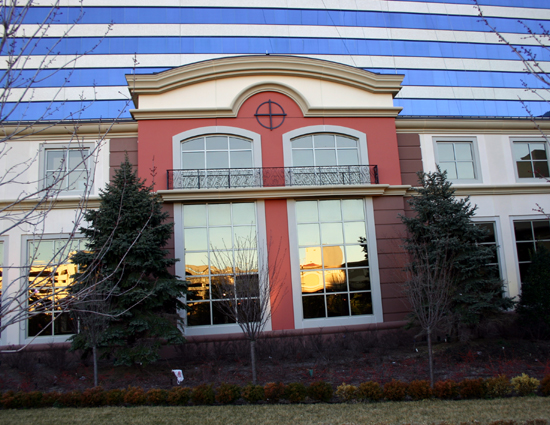
Featured Project
Harrahs Bayside Resort
Atlantic City, NJ
Project Type: Hospitality
GFRC sq. ft.: 65,000
Owner: Harrah
Architect/Engineer: Friedmutter Group/Concord Atlantic Engin
General Contractor: T. N. Ward Company, Inc.
Year Completed: 2007
Description:
Multi-colored columns, spandrels, cornices, and wall panels in a variety of color. Multiple colors were produce by pigments as well as post-production staining. Total GFRC scope is approximately 80,000 SF.
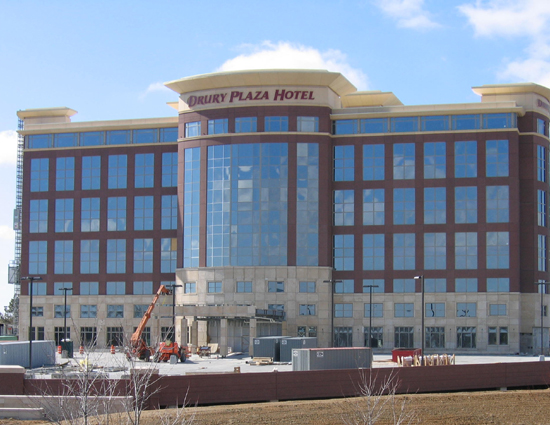
Featured Project
Drury Plaza Hotel
Chesterfield, MO
Project Type: Hospitality
GFRC sq. ft.: 60,000
Owner: Drury Hotels
Architect/Engineer:
General Contractor: Drury Development Corporation
Year Completed: 2006
GFRC Color-Click Here
Description:
One-half rock finished to match pre-cast with limestone finished upper band and signs. Bottom two floors limestone cast into GFRC panels
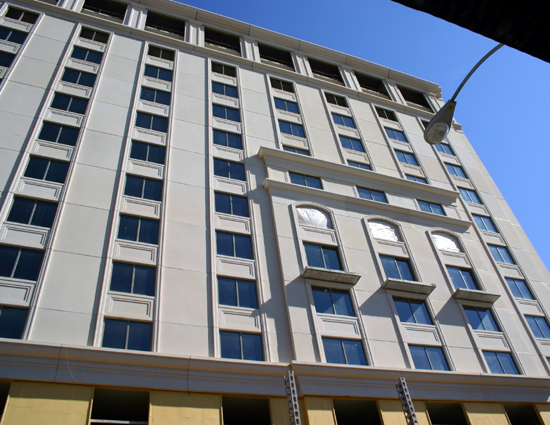
Featured Project
Marriott Convention Ctr Blvd Hotel
New Orleans, LA
Project Type: Hospitality
GFRC sq. ft.: 55,000
Owner: F.W. Development/Vatican Ventures
Architect/Engineer: Trapolin Architects
General Contractor: Carl E. Woodward, LLC
Year Completed: 2006
GFRC Color- Click Here
Description:
Highly articulated exterior facade. Approximately 55,000 square feet of GFRC cornice, columns, spandrels, and shear walls.


