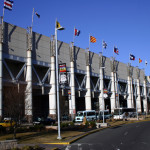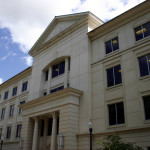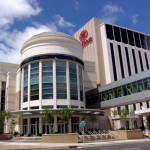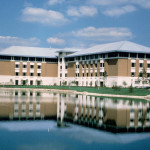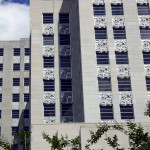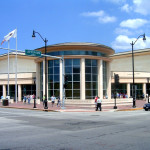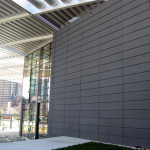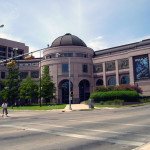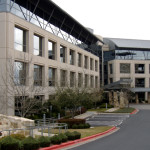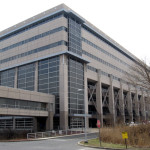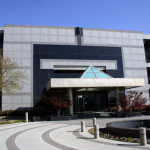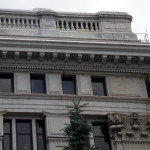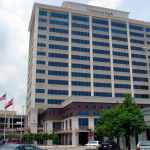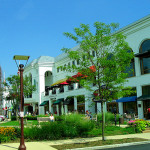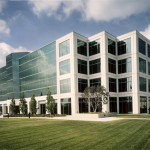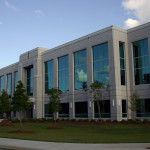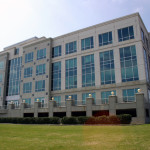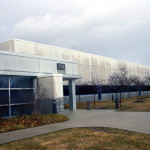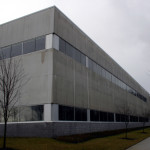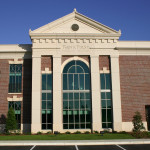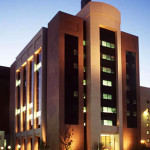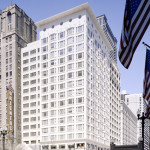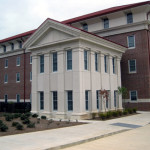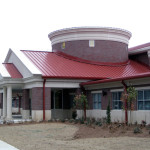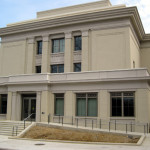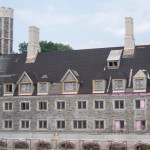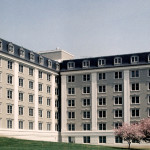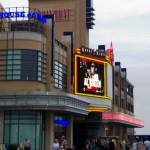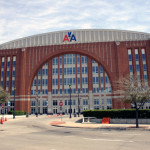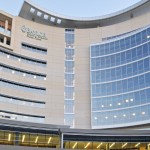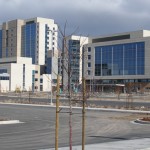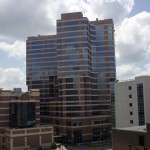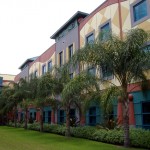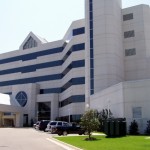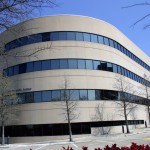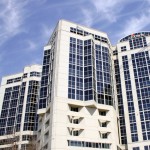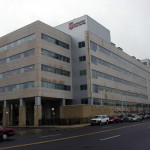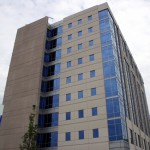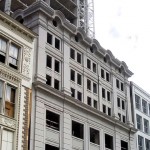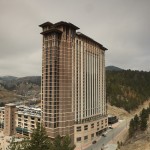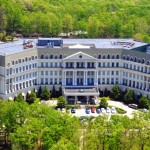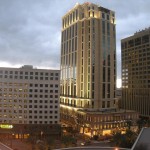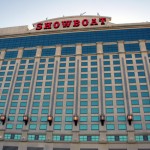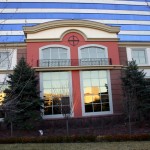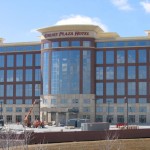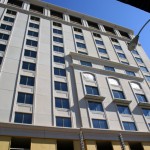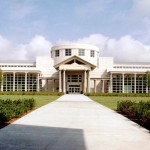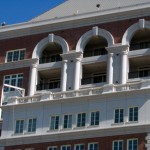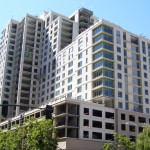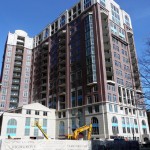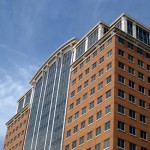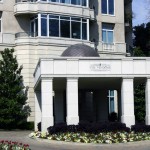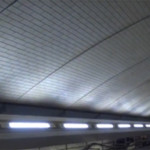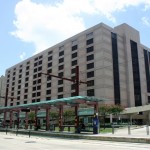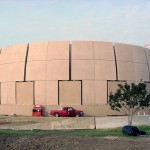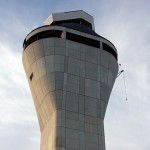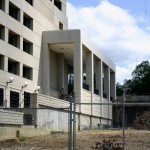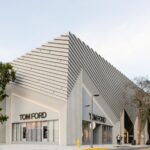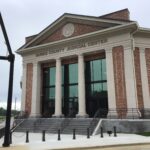Project Class
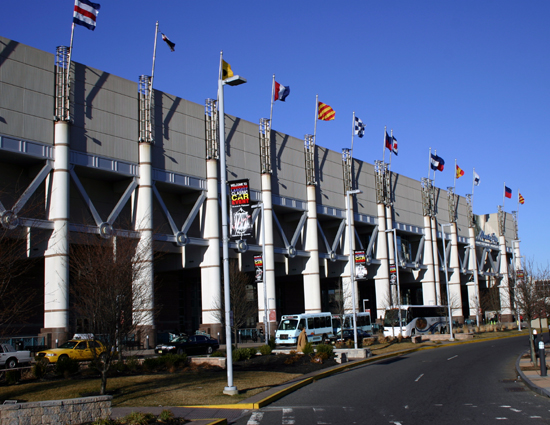
Featured Project
Atlantic City Convention Center
Atlantic City, NJ
Project Type: Civic/Cultural
GFRC sq. ft.: 85,000
Owner: New Jersey Sports & Expo. Authority
Architect/Engineer: CBT/SSVK, Philadelphia, Pennsylvania
General Contractor: Worth Construction Company, Inc.
Year Completed: 1996
GFRC Color-Click Here
Description
Exterior and interior wall panels including ribbed panels, large circular columns, and beam wraps in three colors and finishes.
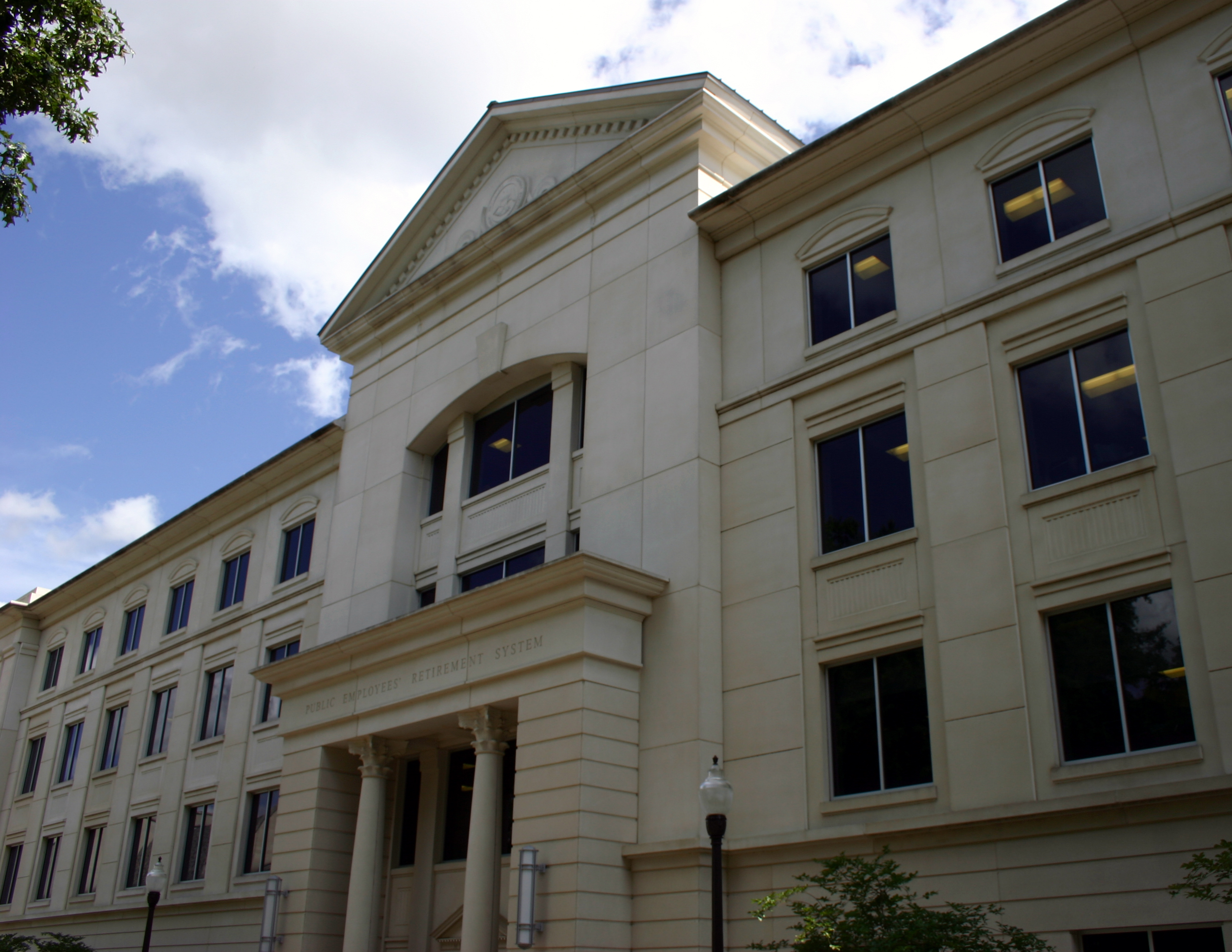
Featured Project
Public Employees Retirement System
Jackson, MS
Project Type: Civic/Cultural
GFRC sq. ft.: 45,000
Owner: State of Mississippi
Architect/Engineer: Cooke Douglas Farr Lemons Ltd.
General Contractor: Carothers Constr. Inc.
Year Completed: 2005
GFRC Color-Click Here
Description
4-story state office building, with 3 floors completely clad in GFRC columns, spandrels, cornice & pediment panels. 6-story attached parking garage utilizes GFRC cornices atop stair & elevator towers. Project scope is approx. 45,000 square feet of GFRC to simulate Indiana Limestone.
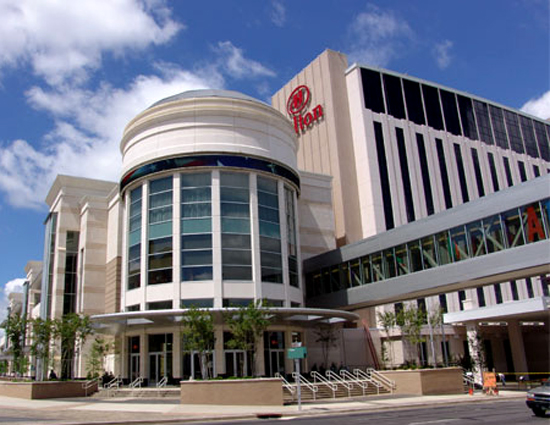
Featured Project
Shreveport Convention Center
Shreveport, LA
Project Type: Civic/Cultural
GFRC sq. ft.: 42,000
Owner: City of Shreveport
Architect/Engineer: Slack, Alost, Miremont & Associates
General Contractor: W. G. Yates & Sons Construction
Year Completed: 2006
GFRC Color-Click Here
Description:
GFRC cornices, balcony elements & rotunda cladding in a light beige medium sandblasted texture.

Featured Project
Kane County Courthouse
St. Charles, IL
Project Type: Civic/Cultural
GFRC sq. ft.: 40,000
Owner: Kane County Public Building Commission
Architect/Engineer: Prisco Duffy & Associates
General Contractor: Fredrick Quinn Corporation
Year Completed: 1994
GFRC Color-Click Here
Description:
Simulated Limestone highly profiled shaped 5-story exterior veneer, approx. 40,000 S.F.

Featured Project
Woolfolk Building Renovation & Expansion
Jackson, MS
Project Type: Civic/Cultural
GFRC sq. ft.: 40,000
Owner: State of Mississippi, Bureau of Building
Architect/Engineer: DEC Architects & Engineers
General Contractor:
Year Completed: 1998
GFRC Color-Click Here
Description:
Exterior Indiana limestone veneer cladding on a GFRC back-up system. This addition on the west elevation matches very well the original building hand-cut limestone viewed to the left in the background.

Featured Project
Abraham Lincoln Presidential Museum
Springfield, IL
Project Type: Civic/Cultural
GFRC sq. ft.: 40,000
Owner: CDB/Illinois Historic Preservation Agenc
Architect/Engineer: HOK Architects, Inc.
General Contractor: Siciliano, Inc.
Year Completed: 2007
GFRC Color-Click Here
Description:
Approximately 40,000 square feet of light sandblasted, light beige colored cornice, beam wraps, and large wall panels.

Featured Project
Winspear Opera House
Dallas, TX
Project Type: Civic/Cultural
GFRC sq. ft.: 25,000
Owner: Dallas Center for the Performing Arts
Architect/Engineer: Foster and Partners
General Contractor: Linbeck Group, LP
Year Completed: 2010
GFRC Color-Click Here
Description:
Three levels of GFRC panels at the ground floor building perimeter in a medium sandblasted texture and dark gray colors.

Featured Project
Texas State History Museum
Austin, TX
Project Type: Civic/Cultural
GFRC sq. ft.: 16,000
Owner: State Preservation Board
Architect/Engineer: E. Verner Johnson & Assoc.
General Contractor: Constructors & Associates, Inc.
Year Completed: 2002
GFRC Color-Click Here
Description:
Large exterior sculpted bias GFRC panels depicting Texas history skin shapes finished to simulate bronze castings.
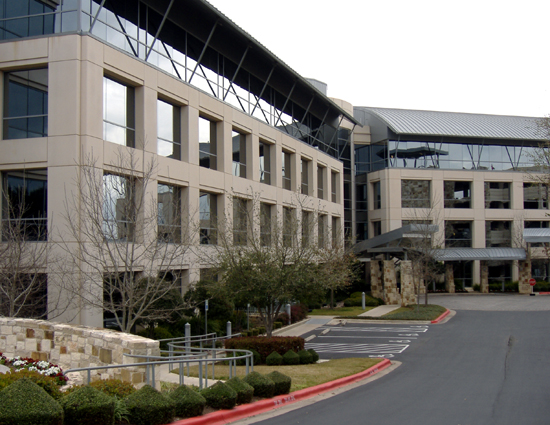
Featured Project
Skyway Office Buildings & Garage
Austin, TX
Project Type: Commercial
GFRC sq. ft.: 120,000
Owner: Prentiss Properties Acquisition Partners
Architect/Engineer: Merriman Associates/Architects, Inc.
General Contractor: Austin Commercial, Inc.
Year Completed: 2002
Description:
Panels are light beige with a light sandblasted finish on a three building office complex. Approx. 120,000 SF of cornices, arches, pilasters and wainscot panels throughout the exterior to simulate carved limestone used on the ground floor.
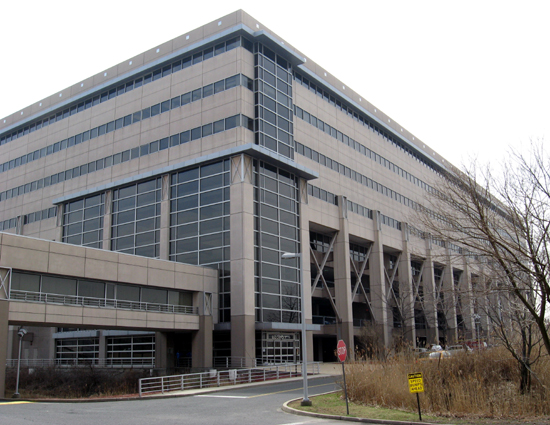
Featured Project
Liz Claiborne office Building
North Bergen, NJ
Project Type: Commercial
GFRC sq. ft.: 100,000
Owner: Liz Claiborne, inc.
Architect/Engineer: Ronald Schmidt & Associates
General Contractor: Torcon, Inc.
Year Completed: 1992
Description:
9-story office/parking garage, two colors, light sandblasted finish, approx. 100,000 S.F.
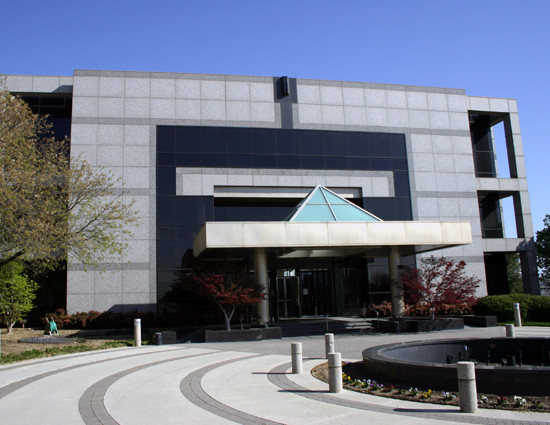
Featured Project
Hisus U-2 Expansion Projects
Irving, TX
Project Type: Commercial
GFRC sq. ft.: 60,000
Owner: Hitachi Corporation
Architect/Engineer: W. Todd Springer
General Contractor: Kajima International
Year Completed: 1995
Description:
4-Story office buildings, granite-clad GFRC panels
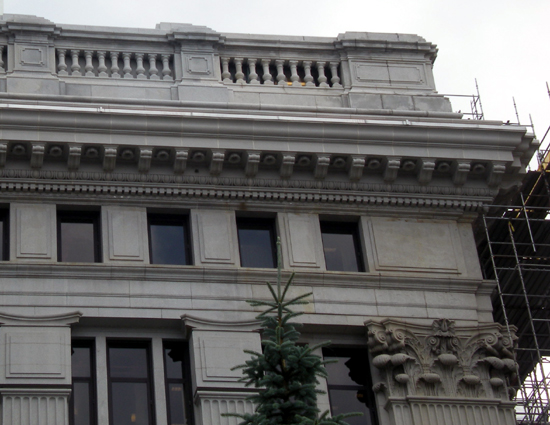
Featured Project
Northwest Mutual Life
Milwaukee, WI
Project Type: Commercial
GFRC sq. ft.: 50,000
Owner: Northwestern Mutual Life
Architect/Engineer:
General Contractor: Berglund Construction
Year Completed: In Process
GFRC Color- Click Here
Description:
Replication and replacement of granite cornice, terracotta interior atrium and mechanical penthouse of 100+ year old landmark building.
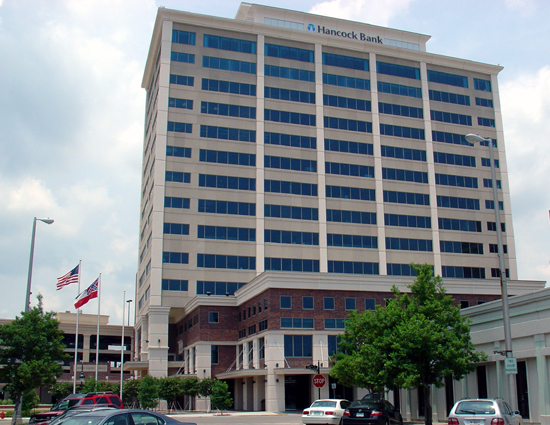
Featured Project
Hancock Bank/Garage
Gulfport, MS
Project Type: Commercial
GFRC sq. ft.: 45,000
Owner: Hancock Bank
Architect/Engineer: Grace & Hebert Architects, APAC
General Contractor: Roy Anderson Corp.
Year Completed: 2007
GFRC Color-Click Here
Description:
GFRC spandrels, pilasters, columns, cornices and canopy fascia on a 14-story reclad/restoration. Panels are light gray, medium sandblast.
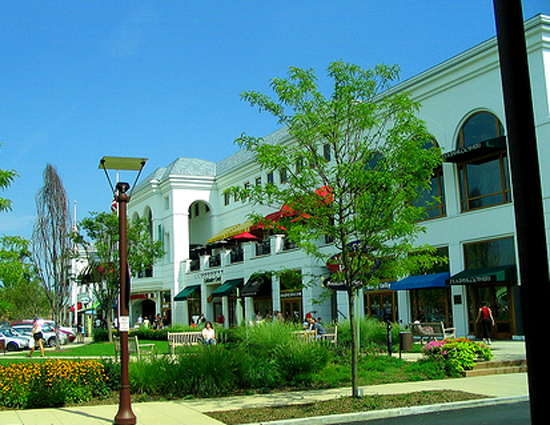
Featured Project
Shops at Atlas Park (Bldgs 6 & 7)
Glendale, NY
Project Type: Commercial
GFRC sq. ft.: 31,000
Owner:
Architect/Engineer: Thanhauser Esterson Kapell Architects, P
General Contractor: Eastern Exterior Wall Systems, Inc.
Year Completed: 2006
GFRC Color-Click Here
Description:
Bright white GFRC cornices, columns, and highly profiled wall panels to simulate limestone on a multi-phase mixed use complex.
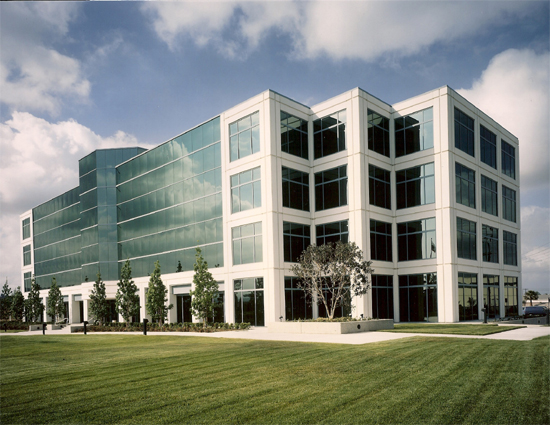
Featured Project
Santa Fe Pacific Center
Anaheim, CA
Project Type: Commercial
GFRC sq. ft.: 30,000
Owner: Santa Fe Pacific Reality Corp.
Architect/Engineer: Langdon Wilson Architecture
General Contractor: Davcon, Inc.
Year Completed: 1990
Description:
4-story office building, exposed black and white aggregate spandrels and columns.
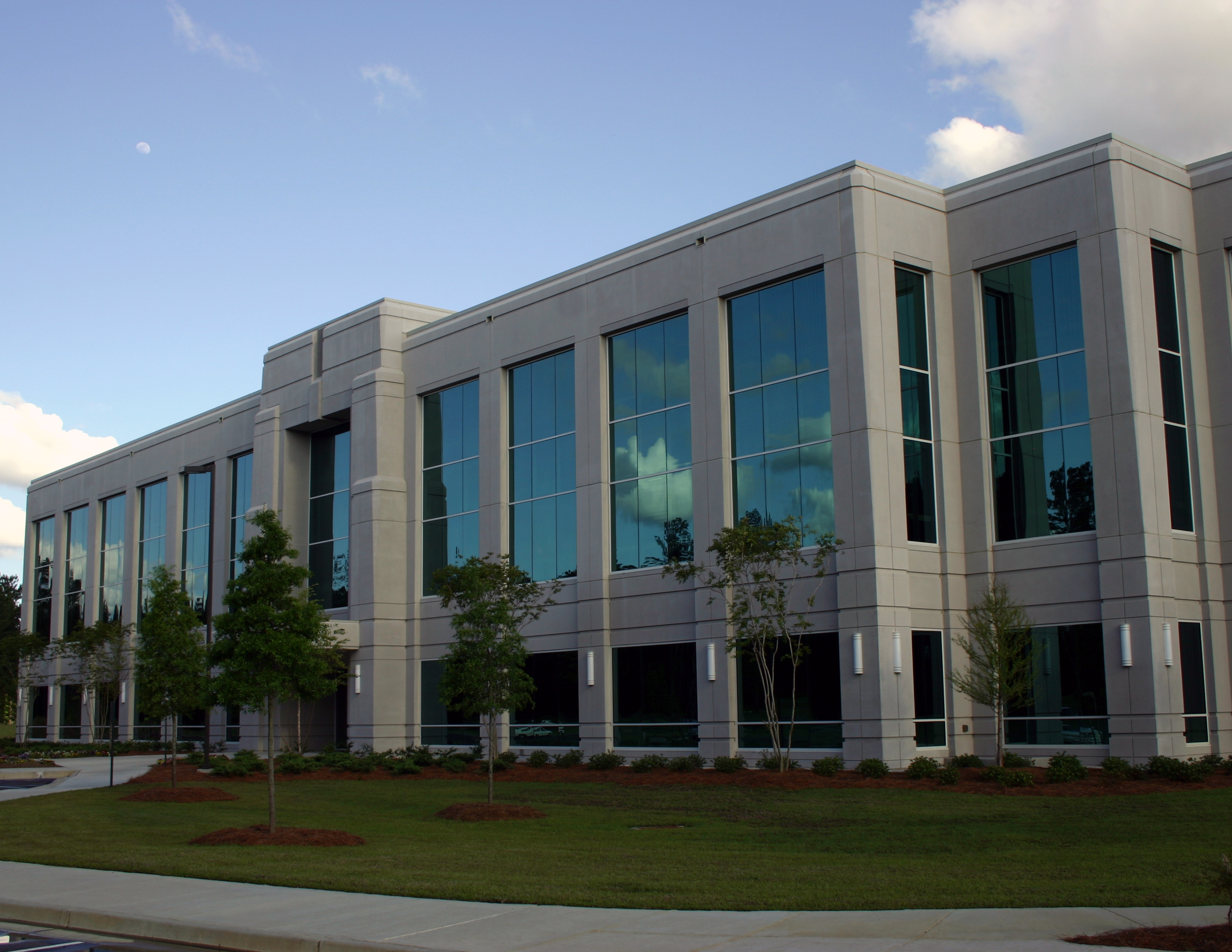
Featured Project
600 Concourse
Ridgeland, MS
Project Type: Commercial
GFRC sq. ft.: 30,000
Owner: 600 Concourse, LLC
Architect/Engineer: Barlow Eddy Jenkins, P.A.
General Contractor: Harrell Contracting Group, LLC
Year Completed: 2008
GFRC Color-Click Here
Description:
Light gray multi-texture columns & spandrels on a 3-story law office.
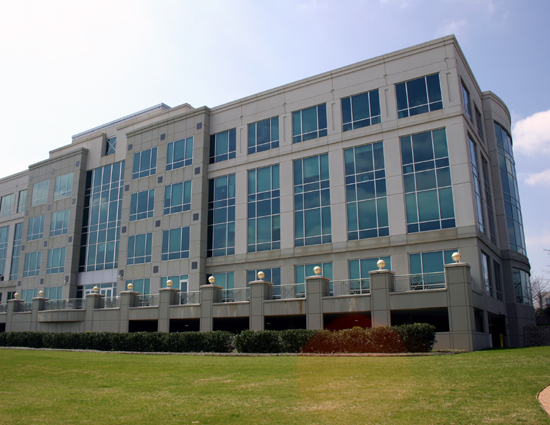
Featured Project
Denbury Resources
Plano, TX
Project Type: Commercial
GFRC sq. ft.: 26,000
Owner: Sandler Legacy ltd.
Architect/Engineer: HKS, Inc.
General Contractor: C.D. Henderson, Inc.
Year Completed:
Description:
Panels are light gray to simulate liimestone with light green panels at the ground floor and entry surrounds to simulate slate. Scope of work is approx. 26,000 S.F. of spandrels, column covers, and wall panels
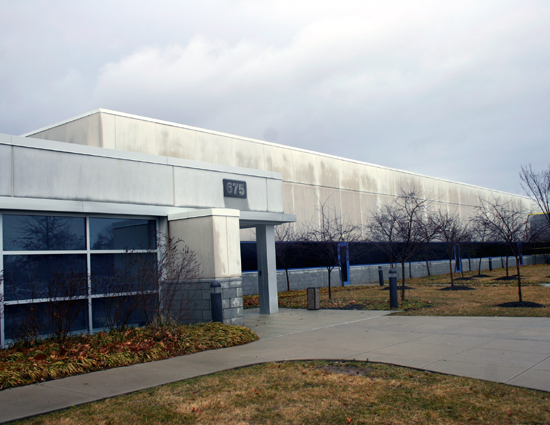
Featured Project
New Jersey Technical Center – Tech III
North Brunswick, NJ
Project Type: Commercial
GFRC sq. ft.: 26,000
Owner: New Jersey Economic Development Authorit
Architect/Engineer: CUH2A, Inc.
General Contractor: Torcon, Inc.
Year Completed:2002
Description:
Panels are mainly off-white in color with some feature panels in light gray. Scope of work includes approximately 30,000 S.F. of flat wall panels on the perimeter of a one-story office building.
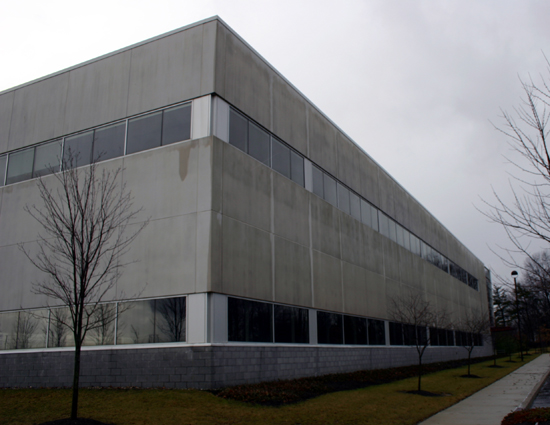
Featured Project
New Jersey Technical Center – Tech II
North Brunswick, NJ
Project Type: Commercial
GFRC sq. ft.: 20,000
Owner: New Jersey Economic Development Authorit
Architect/Engineer: CUH2A, Inc.
General Contractor: Torcon, Inc.
Year Completed:2002
Description:
Panels are mainly off-white in color with some feature panels in light gray. Scope of work includes approximately 20,000 S.F. of flat wall panels on the perimeter of a one-story office building.
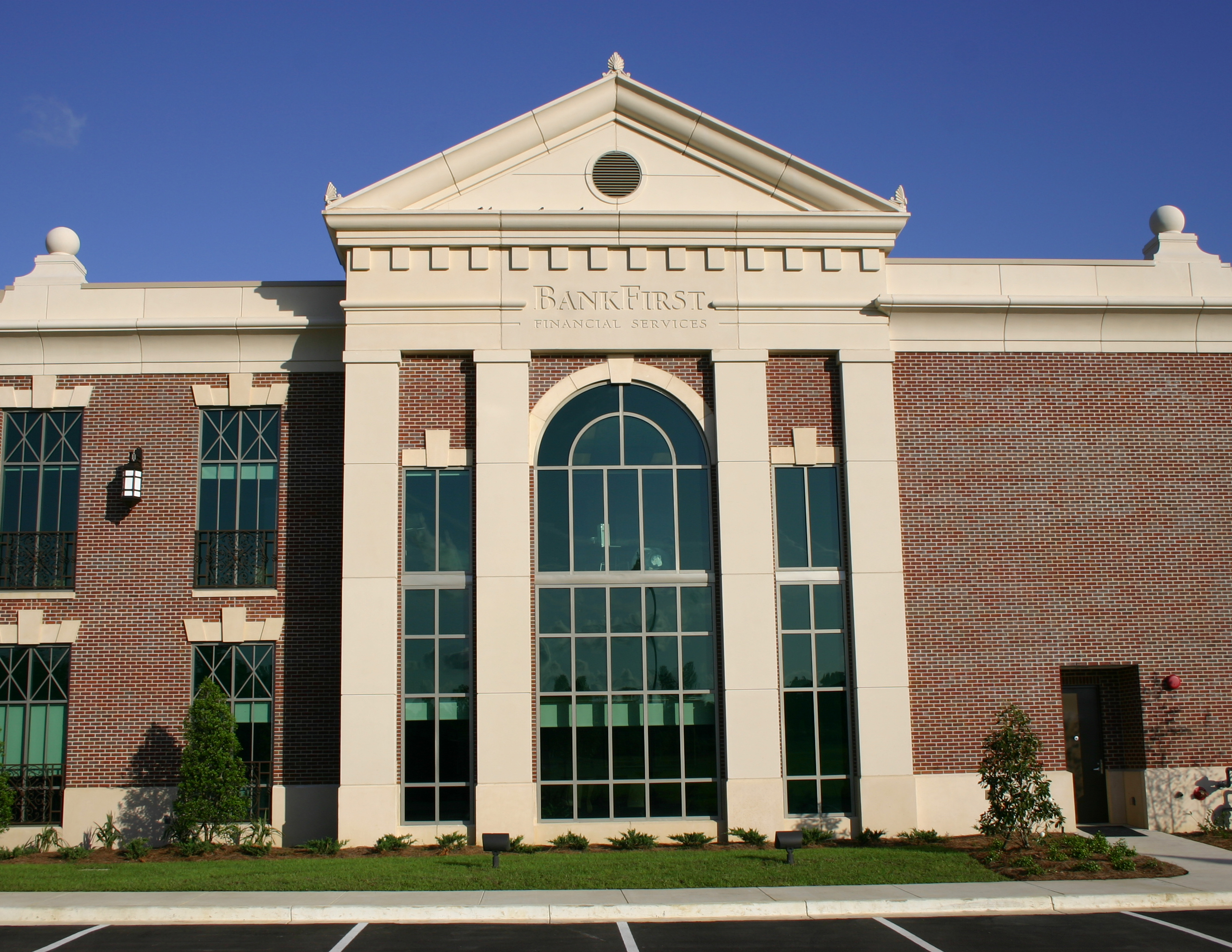
Featured Project
Bank First Financial Services
Madison, MS
Project Type: Commercial
GFRC sq. ft.: 9,000
Owner: Bank First Financial Services
Architect/Engineer: Joseph Orr Architecture, Canton, MS
General Contractor: Mid-State Construction , Inc.
Year Completed:2007
GFRC Color-Click Here
Description:
Highly detailed pilasters, pediments, cornices, corinthian columns and acroterrians accent a brick background on this 2-story bank branch.
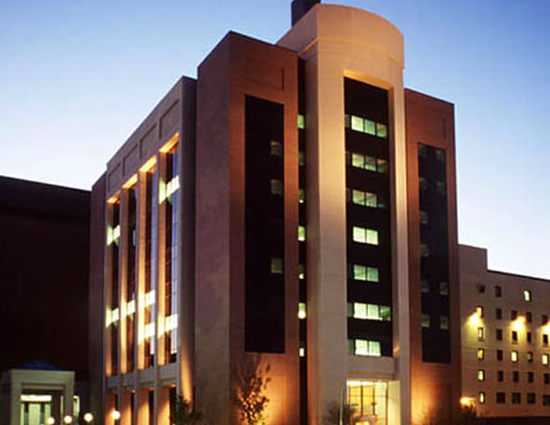
Featured Project
Biomedical Research Institute
Shreveport, LA
Project Type: Education
GFRC sq. ft.: 100,000
Owner: Louisiana State University
Architect/Engineer: Slack, Alost, Miremont & Associates
General Contractor: Manhattan/Whittaker Joint Venture
Year Completed:1993
Description:
9-story addition to research facility, light sandblasted GFRC, and slate-clad GFRC panels, approx. 100,000 S.F.
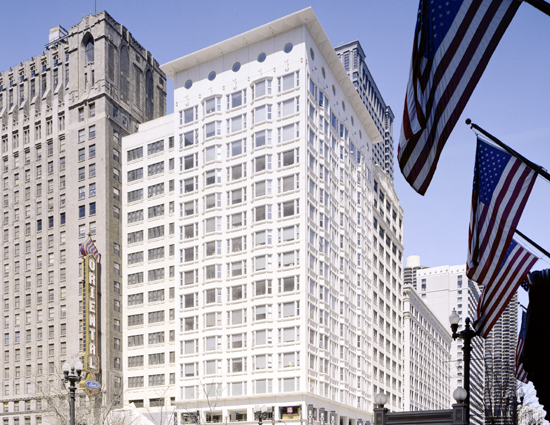
Featured Project
Block 36 Properties
Chicago, IL
Project Type: Education
GFRC sq. ft.: 65,000
Owner: Art Institute of Chicago
Architect/Engineer: Booth Hansen Associates
General Contractor: Wooton Construction
Year Completed:2001
GFRC Color-Click Here
Description:
PCI award winning project. Approximately 65,000 S.F. of GFRC to simulate ornate Terra Cotta style.
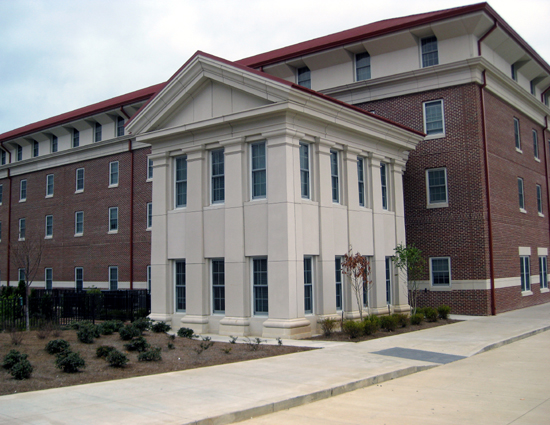
Featured Project
University of Mississippi Residential College
Oxford, MS
Project Type: Education
GFRC sq. ft.: 27,500
Owner: University of Mississippi
Architect/Engineer: CDFL & Eley
General Contractor: Harrell Contracting Group, LLC
Year Completed:2010
GFRC Color-Click Here
Description:
Buff limestone GFRC panels on cornice,faculty pavilion, and entry archway into courtyard. Golden panels on interior courtyard.
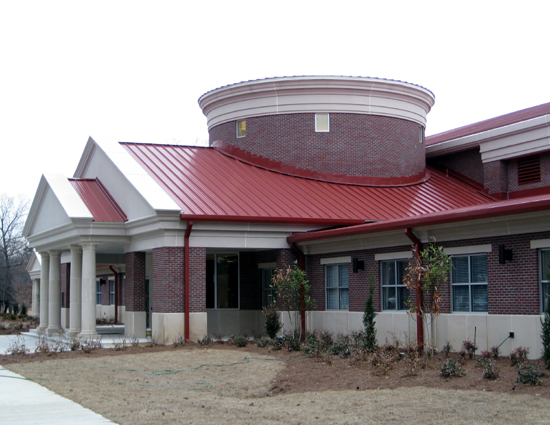
Featured Project
University of Mississippi Basketball Arena
Oxford, MS
Project Type: Education
GFRC sq. ft.: 16,000
Owner: University of Mississippi
Architect/Engineer: Mills & Mills Architects
General Contractor: Yates & Sons
Year Completed:2009
Description:
Buff limestone cornice and gable panels in radial and straight configurations
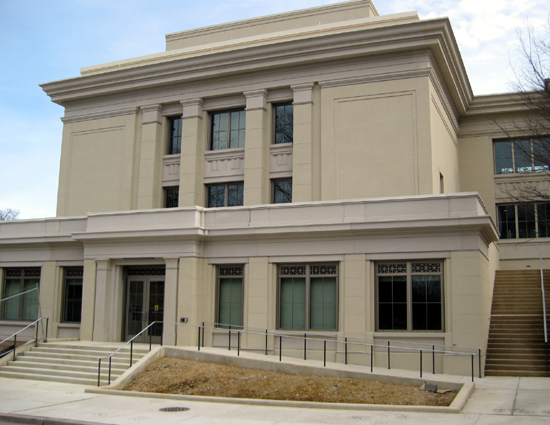
Featured Project
American University NLH Kogod Expansion
Washington, DC
Project Type: Education
GFRC sq. ft.: 8,000
Owner: American University, Washington, DC
Architect/Engineer: Hartman-Cox Architects
General Contractor: Marion Construction, Inc.
GFRC Color-Click Here
Year Completed:In Process
Description:
Pilasters, cornices, column bases & capitols, and sculpted spandrel panels to match panels provided on adjacent building that was completed in 1998.
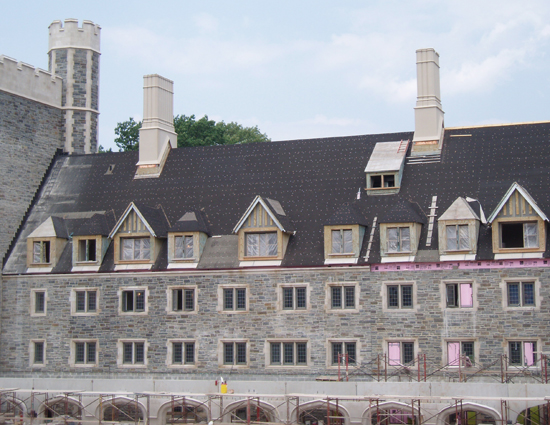
Featured Project
Princeton University–Chimney Caps
Princeton, NJ
Project Type: Education
GFRC sq. ft.: 2,500
Owner: Princeton University
Architect/Engineer: Einhorn Yaffee Prescott Architecture and
General Contractor: Torcon, Inc.
Year Completed:2007
GFRC Color-Click Here
Description:
Ornamental and highly profiled wall panels 22’-0” in height, to simulate natural stone chimneys on top of a residence hall.
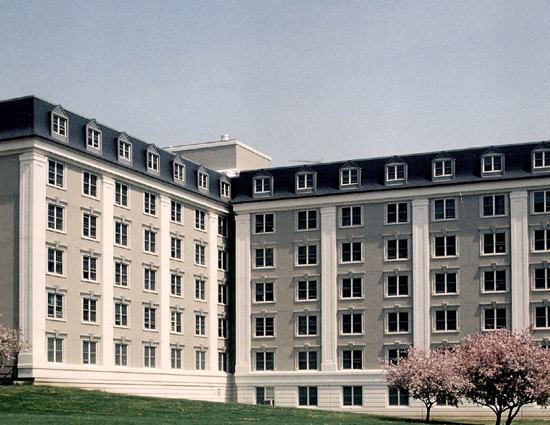
Featured Project
Cromwell Hall Facade Renovations
Trenton, NJ
Project Type: Education
GFRC sq. ft.: 0
Owner: Trenton State College
Architect/Engineer: Jordan & Pease Architects
General Contractor: Kazdal Construction Company
Year Completed:1990
Description:
Window and door surrounds, pediments and columns on 4-story, light sandblast, gray cast stone finish.
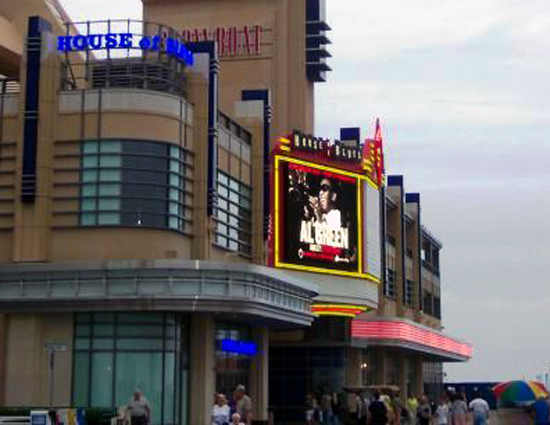
Featured Project
Showboat House of Blues
Atlantic City, NJ
Project Type: Entertainment
GFRC sq. ft.: 18,000
Owner: Harrah
Architect/Engineer: Friedmutter Group/Concord Atlantic Engin
General Contractor: T. N. Ward Company, Inc.
Year Completed: 2006
GFRC Color-Click Here
Description:
Light brown medium sandblasted columns, spandrels, and a monumental sign podium on a casino theater complex.
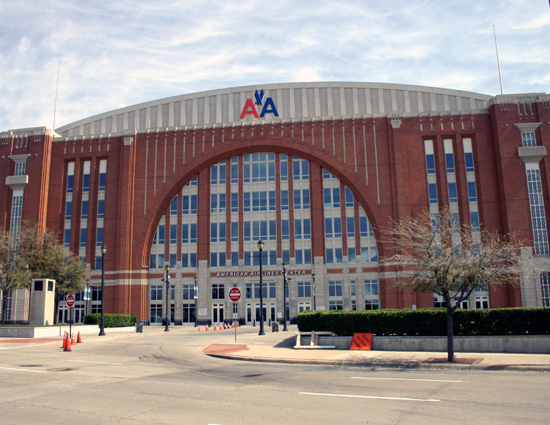
Featured Project
American Airlines Center
Dallas, TX
Project Type: Entertainment
GFRC sq. ft.: 70,000
Owner: Hillwood Development Corporation
Architect/Engineer: HKS, Inc.
General Contractor: Austin Commercial, Inc.
Year Completed: 2002
GFRC Color-Click Here
Description:
GFRC cornices, parapets and corbels to simulate limestone accents along with radial screen panel providing media for public art profiles.
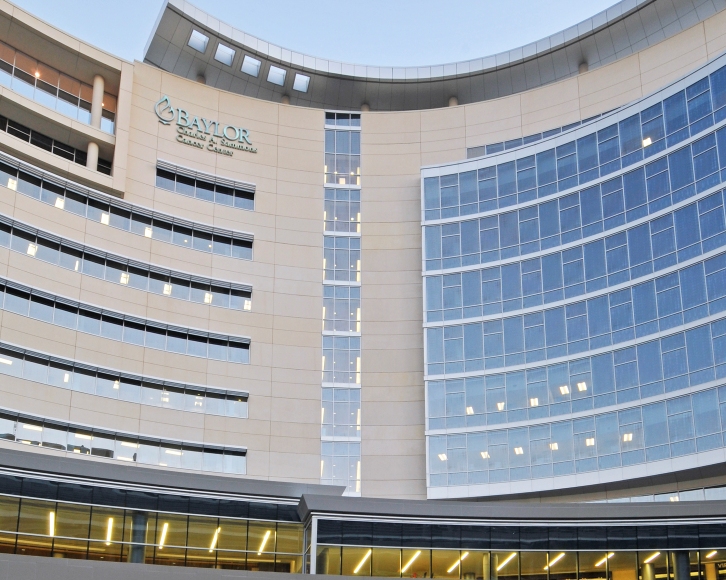
Featured Project
Baylor Cancer Center
Dallas, TX
Project Type: Healthcare
GFRC sq. ft.: 63,000
Owner: Health Care System, Dallas
Architect/Engineer: Perkins+Will, Dallas and Raymond L. Goodson Jr. Inc., Dallas
General Contractor: MEDCO Construction LLC, Dallas
Year Completed: 2010
GFRC Color-Click Here
Description:
The $62.8-million Baylor T. Boone Pickens Cancer Hospital project transformed two 40-year-old buildings into a 200,000-sq-ft, 96-bed inpatient cancer hospital. MEDCO Construction completed the project in three phases over 35 months in the center of an operational 900-bed hospital campus.Cream Colored GFRC Panels made to fit multiple Radiusfaces of building. Panels included insulation in some areas and a sheet metal back pan system, unsealed.

Featured Project
Intermountain Medical Center
Murray, UT
Project Type: Healthcare
GFRC sq. ft.: 295,000
Owner: IHC Hospitals, inc.
Architect/Engineer: Anshen & Allen, Architects
General Contractor: Okland Construction Company, Inc.
Year Completed: 2008
Description:
Large multi-building hospital campus with 5 different buildings ranging in height from 2 stories to 15 stories. Approximately 300,000 SF square feet of buff and tan light sandblasted GFRC panels.

Featured Project
MD Anderson Alkek Tower Expansion
Houston, MD
Project Type: Healthcare
GFRC sq. ft.: 180,000
Owner: University of Texas
Architect/Engineer: HKS Inc.
General Contractor: McCarthy Building Companies, Inc
Year Completed: 2010
GFRC Color- Click Here
Description:
11 Story tower expansion on top of an existing 12 story building. Spandrel and column cover panels with pink aggregate and limestone accent color to match existing precast building facade. Approximately 180,000 SF
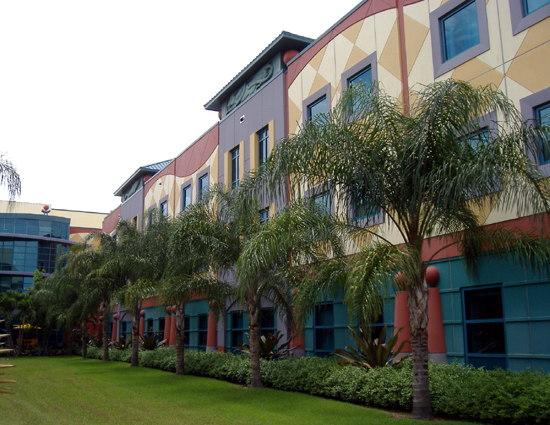
Featured Project
Miami Childrens Hospital
Miami, FL
Project Type: Healthcare Reclad
GFRC sq. ft.: 90,000
Owner: Miami Childrens Hospital
Architect/Engineer: HKS, Inc.
General Contractor: Arellano Construction Co.
Year Completed: 2004
Description:
Exterior re-clad of existing hospital, 90,000 SF of highly profiled and articulated panels stained in seven vibrant children’s colors
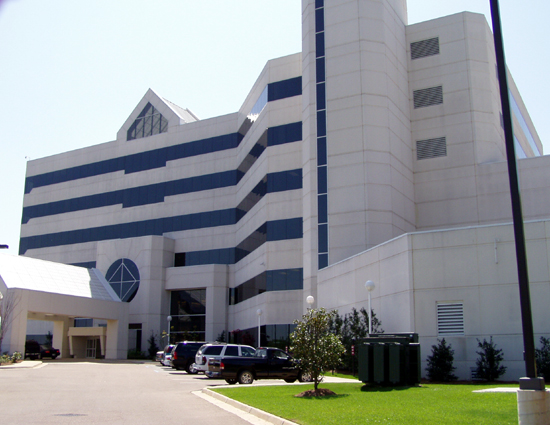
Featured Project
St. Dominic/Jackson Memorial Hospital
Jackson, MS
Project Type: Healthcare
GFRC sq. ft.: 74,000
Owner: St. Dominic/Jackson Memorial Hospital
Architect/Engineer: Barlow-Eddy-Jenkins, P.A.
General Contractor: W. G. Yates & Sons Construction
Year Completed: 2007
GFRC Color-Click Here
Description:
Hospital flat construction. Approximately 74,000 s.f.
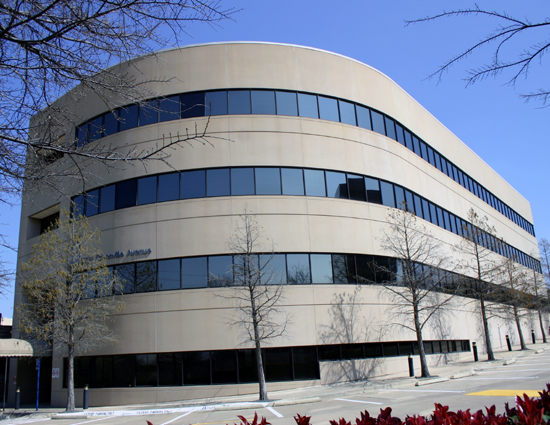
Featured Project
Presbyterian Cardiovascular Center
Dallas, TX
Project Type: Healthcare
GFRC sq. ft.: 46,000
Owner: American Heart Association/Presbyterian
Architect/Engineer: MPI Architects
General Contractor: Clark Morris Company, inc.
Year Completed: 1991
Description:
4-story medical facility, sandblasted finish; color, texture, and aggregate to match American Heart Association Building.
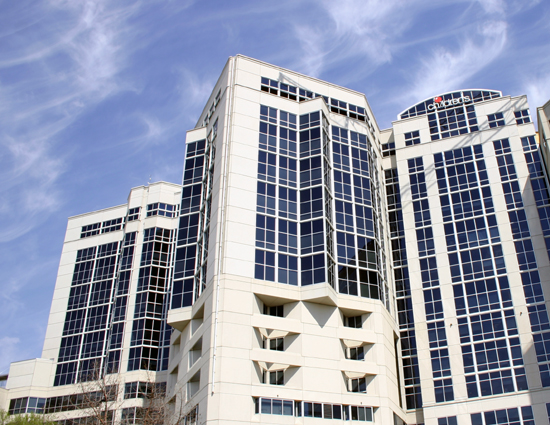
Featured Project
Children’s Medical Center Floors 7-12
Dallas, TX
Project Type: Healthcare
GFRC sq. ft.: 45,000
Owner: Children’s Medical Center of Dallas
Architect/Engineer: HKS, Inc.
General Contractor: Centex Construction Co.
Year Completed: 2004
Description:
Exposed aggregate spandrel panels and columns to match existing precast for multi-story hospital expansion.
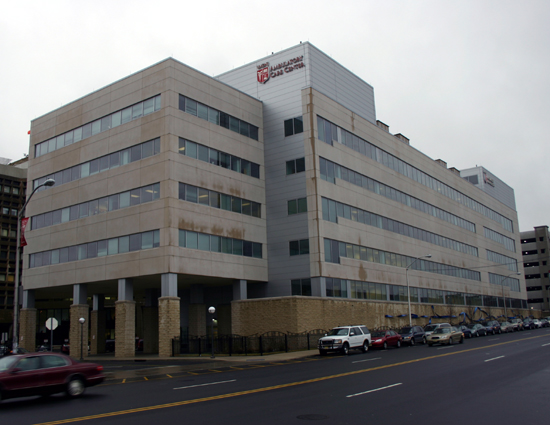
Featured Project
UMDNJ New Ambulatory Care Center
Newark, NJ
Project Type: Healthcare
GFRC sq. ft.: 45,000
Owner: University of Medicine & Dentistry of Ne
Architect/Engineer: The Hillier Group
General Contractor: Torcon, Inc.
Year Completed: 2006
GFRC Color-Click Here
Description:
Large flat panels. One radius wall. Multicolor project; approx. 20,000 S.F.
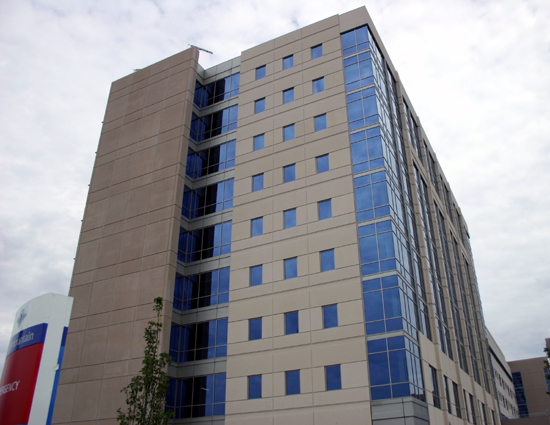
Featured Project
Intermountain South Pavilion
Murray, UT
Project Type: Healthcare
GFRC sq. ft.: 45,000
Owner: IHC Hospitals, Inc.
Architect/Engineer: Anshen & Allen, Architects
General Contractor: Okland Construction Company, Inc.
Year Completed: 2008
GFRC Color-Click Here
Description:
Large flat panels. One radius wall. Multicolor project; approx. 20,000 S.F.
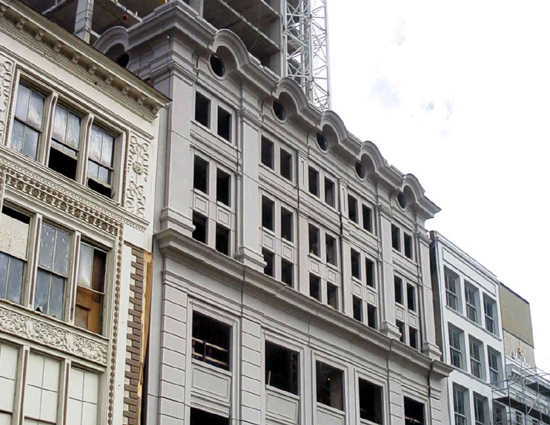
Featured Project
Bourbon & Canal / Astor Hotel
New Orleans, LA
Project Type: Hospitality
GFRC sq. ft.: 83,000
Owner: Bourbon Hotel, LLC & Decatur Hotel Corpo
Architect/Engineer: Williams & Associates Architects
General Contractor: Gibbs Construction LLC
Year Completed: 2004
Description:
Highly articulated exterior facade to simulate French Quarter architecture originally constructed in limestone. Approximately 83,000 S.F. of GFRC.

Featured Project
Blackhawk Casino Hotel
Blackhawk, CO
Project Type: Healthcare
GFRC sq. ft.: 151,500
Owner: Ameristar Casinos, Inc.
Architect/Engineer: Peckham Guyton Albers & Viets Inc.
General Contractor: Hensel Phelps Construction Company
Year Completed: 2009
GFRC Color-Click Here
Description:
White and Brown panels with multi-colored accents to simulate a wood-grain clapboard appearance. Panels were pre-insulated with mineral wool, and sealed with a sheet metal vapor barrier prior to shipment to the building site.
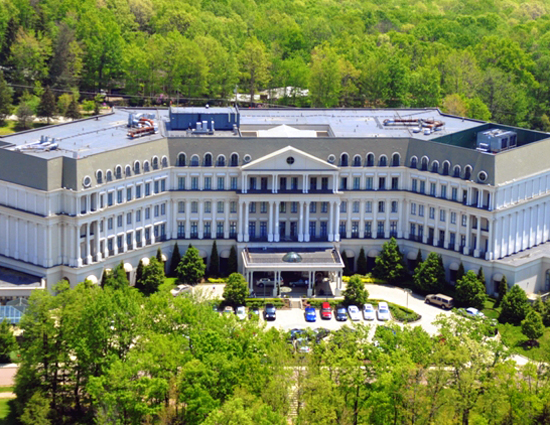
Featured Project
Nemacolin Woodlands Resort, Ritz Hotel
Farmington, PA
Project Type: Hospitality
GFRC sq. ft.: 70,000
Owner: NWL Corporation
Architect/Engineer: CBT/SSVK (JV)
General Contractor: Nemacolin Woodlands Resort
Year Completed: 1996
Description:
Arches, columns, Corinthian capitals and highly profiled cornice panels to simulate carved limestone. Approximately 70,000 S.F.

Featured Project
Harrahs Poydras Street Hotel
New Orleans, LA
Project Type: Hospitality
GFRC sq. ft.: 130,000
Owner: Ameristar NOW2, LLC
Architect/Engineer: Broadmoor Design Group
General Contractor: Broadmoor, L.L.C.
Year Completed: 2007
Description:
28-story hotel with GFRC cornice bands, vertical columns and art features
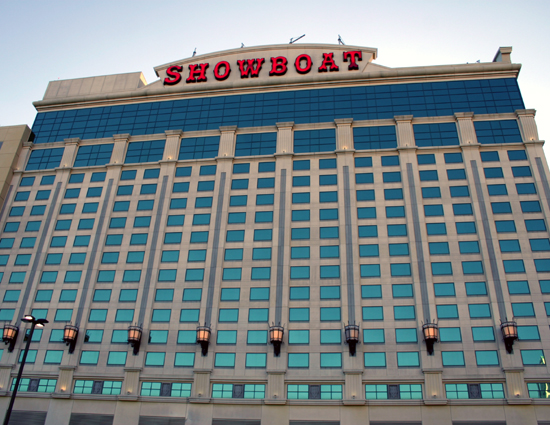
Featured Project
Showboat Premiere Lite Hotel
Atlantic City, NJ
Project Type: Hospitality
GFRC sq. ft.: 120,000
Owner: Harrahs
Architect/Engineer: Friedmutter Group/Concord Atlantic Engin
General Contractor: T. N. Ward Company, Inc.
Year Completed: 2004
GFRC Color- Click Here
Description:
20-story casino hotel project. Approximately 120,000 square feet of highly detailed GFRC columns, spandrels, cornice panels, and shearwalls in a light beige, light sandblasted finish.
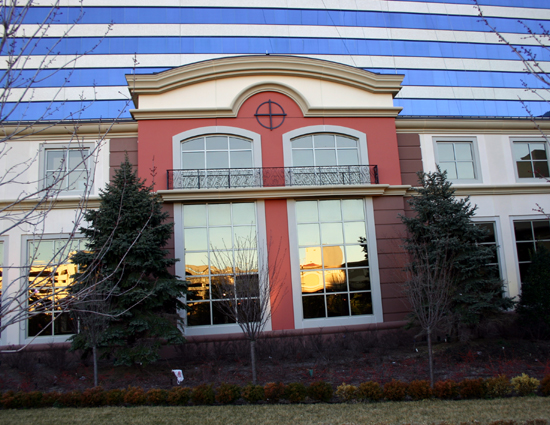
Featured Project
Harrahs Bayside Resort
Atlantic City, NJ
Project Type: Hospitality
GFRC sq. ft.: 65,000
Owner: Harrah
Architect/Engineer: Friedmutter Group/Concord Atlantic Engin
General Contractor: T. N. Ward Company, Inc.
Year Completed: 2007
Description:
Multi-colored columns, spandrels, cornices, and wall panels in a variety of color. Multiple colors were produce by pigments as well as post-production staining. Total GFRC scope is approximately 80,000 SF.
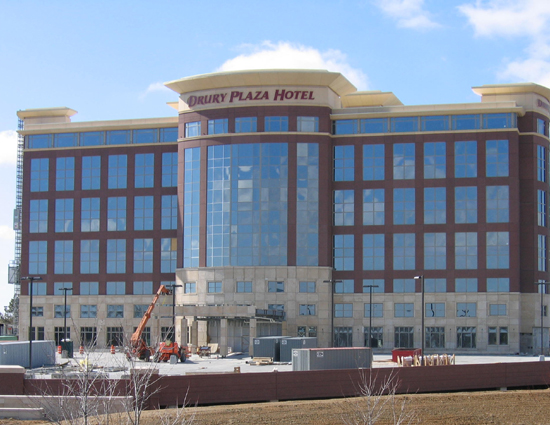
Featured Project
Drury Plaza Hotel
Chesterfield, MO
Project Type: Hospitality
GFRC sq. ft.: 60,000
Owner: Drury Hotels
Architect/Engineer:
General Contractor: Drury Development Corporation
Year Completed: 2006
GFRC Color-Click Here
Description:
One-half rock finished to match pre-cast with limestone finished upper band and signs. Bottom two floors limestone cast into GFRC panels
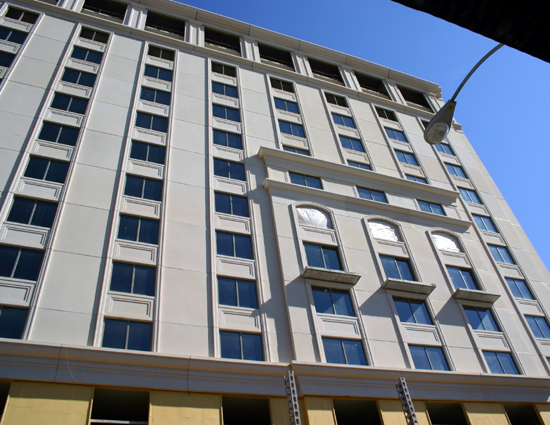
Featured Project
Marriott Convention Ctr Blvd Hotel
New Orleans, LA
Project Type: Hospitality
GFRC sq. ft.: 55,000
Owner: F.W. Development/Vatican Ventures
Architect/Engineer: Trapolin Architects
General Contractor: Carl E. Woodward, LLC
Year Completed: 2006
GFRC Color- Click Here
Description:
Highly articulated exterior facade. Approximately 55,000 square feet of GFRC cornice, columns, spandrels, and shear walls.

Featured Project
Campus Crusade for Christ International
Orlando, FL
Project Type: Religious
GFRC sq. ft.: 50,000
Owner: Campus Crusade for Christ International
Architect/Engineer: HKS, Inc.
General Contractor: Hardin Construction Group, Inc.
Year Completed: 2000
Description:
Highly articulated exterior facade. Approximately 55,000 square feet of GFRC cornice, columns, spandrels, and shear walls.
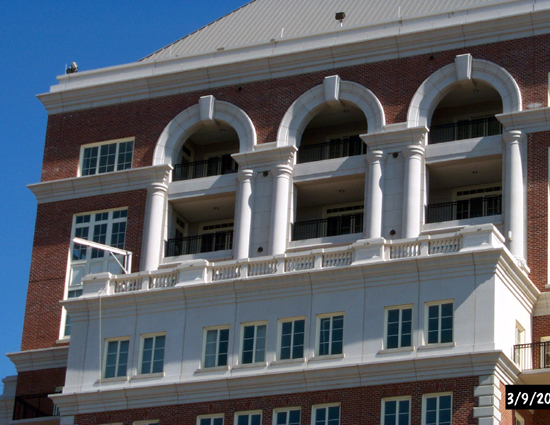
Featured Project
The Plaza in Clayton
Clayton, MO
Project Type: Residential/Mixed Use
GFRC sq. ft.: 95,000
Owner:
Architect/Engineer: Smallwood, Reynolds, Stewart, Stewart &
General Contractor: Clayco Const. Co.
Year Completed: 2006
Description:
Mixed-use development including a 15-story office building, 30-story condominium tower, and retail area. Total scope of GFRC is 95,000 S.F..
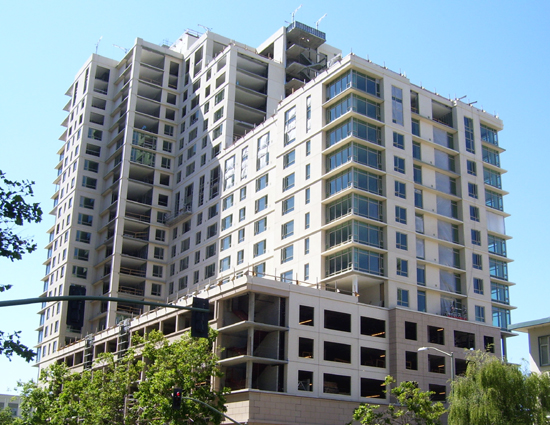
Featured Project
100 Grand Avenue
Oakland, CA
Project Type: Residential/Mixed Use
GFRC sq. ft.: 85,000
Owner: Essex Property Trust 925
Architect/Engineer: Architecture International
General Contractor: Zcon Builders
Year Completed: 2009
GFRC Color- Click Here
Description:
A 20-story high-rise mixed use building with beige and cream colored multi-textured GFRC panels, and panels with “running bond” stone block pattern on bottom stories.
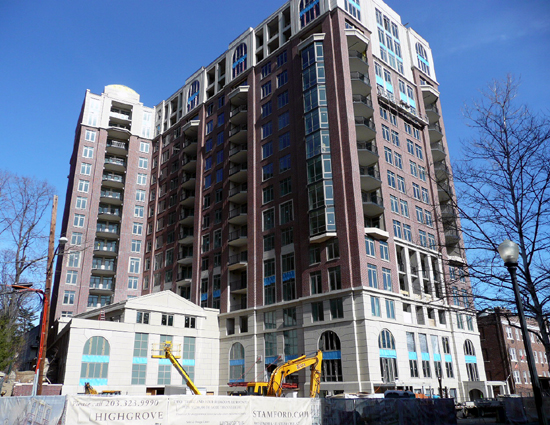
Featured Project
High Grove Condos
Stamford, CT
Project Type: Residential/Mixed Use
GFRC sq. ft.: 36,500
Owner: Ceebraid-Signal Corporation
Architect/Engineer: Robert A. M. Stern Architects
General Contractor: Eastern Exterior Wall Systems, Inc.
Year Completed: In Process
GFRC Color-Click Here
Description:
Light tan cornices, columns, and banding on an 18-story brick condominium tower.
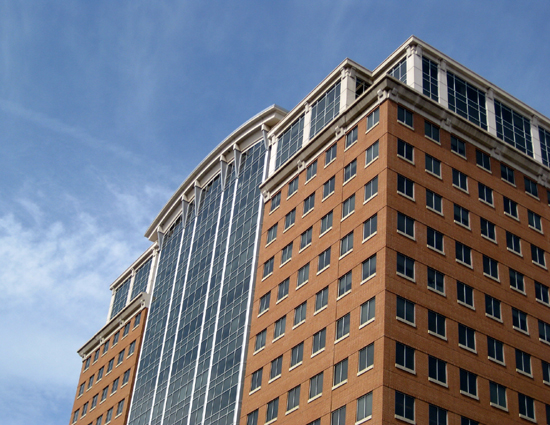
Featured Project
Ballston Towers
Arlington, VA
Project Type: Residential/Mixed Use
GFRC sq. ft.: 18,000
Owner: Ballston Common Associates, L.P.
Architect/Engineer: RTKL Associates, Inc.
General Contractor: The Clark Construction Group
Year Completed: 2001
Description:
Large cornice panels and column covers at top four floors of 20-story office building.
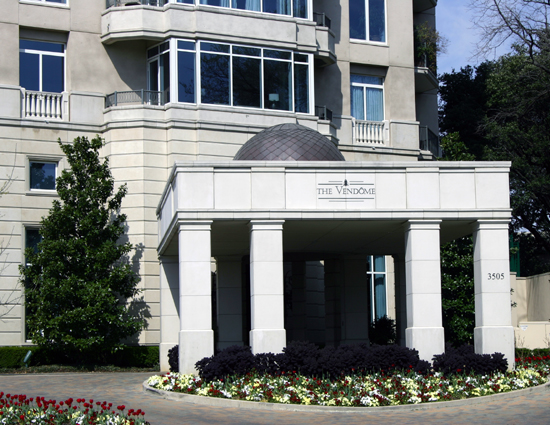
Featured Project
The Vendome
Dallas, TX
Project Type: Residential/Mixed Use
GFRC sq. ft.: 270
Owner: Vendome Partners, LP
Architect/Engineer: Gromatzky Dupree & Associates
General Contractor: Manhattan Construction
Year Completed: 2003
Description:
GFRC clad dome soffit underneath a luxury condominium porte-cochere
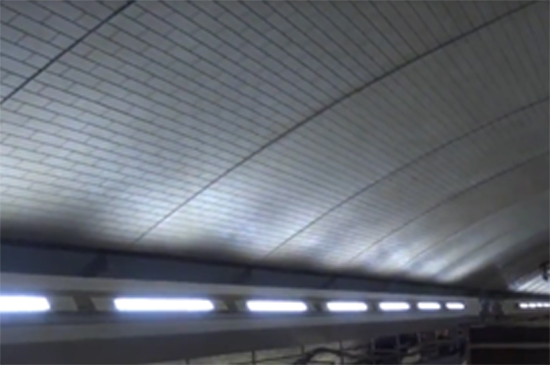
Featured Project
New York Transit Authority – Brick Arch Repair
168th & 181st Street Stations / New York, NY
Project Type: Transportation Reclad
GFRC sq. ft.: 21,566
Owner: New York City Transit Authority
Architect/Engineer: diDomenico + Partners LLP
General Contractor: Citnalta Construction Corp. & GFRC Cladding
Description:
21,566 Sq/ft Arched ceiling panels with a historic subway brick pattern
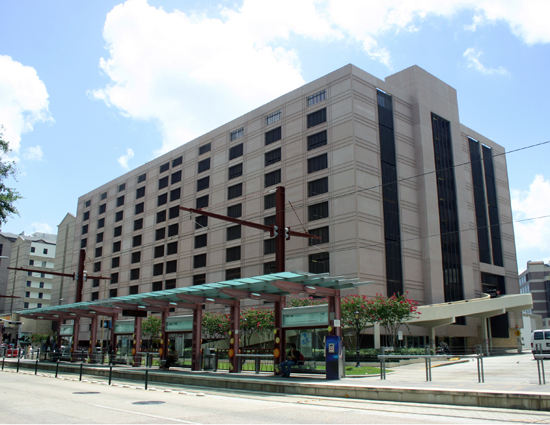
Featured Project
TMC Parking Garage Reclad
Houston, TX
Project Type: Transportation Reclad
GFRC sq. ft.: 40,000
Owner: Texas Medical Center
Architect/Engineer: Jackson & Ryan Architects
General Contractor: JE Dunn
Year Completed: June, 2010
Description:
40,000 SF of rose colored, highly geometric GFRC panels used to replace deteriorating MarbleCrete facade. Panels were designed with GFRC “ribs” and “beams” in lieu of integral steel panel framing to mitigate the corrosive effects of the Gulf Coast location. All panel installation was done at night to enable the parking garage to function 24-7.
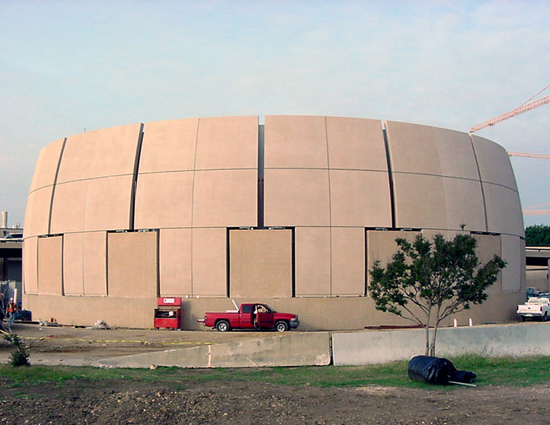
Featured Project
DFW Central Utility Plant Expansion
Dallas/Ft. Worth, TX
Project Type: Transportation Reclad
GFRC sq. ft.: 27,000
Owner: DFW Airport
Architect/Engineer: Carter & Burgess
General Contractor: Martin K. Eby Construction Co., Inc.
Year Completed: June, 2005
GFRC Color- Click Here
Description:
Buff colored GFRC walls, spandrels and spherical shapes to simulate existing pre-cast and cast-in-place concrete. Scope also includes 43 ft. tall GFRC sperhical panels around the perimeter of a 150′ diameter thermal storage tank
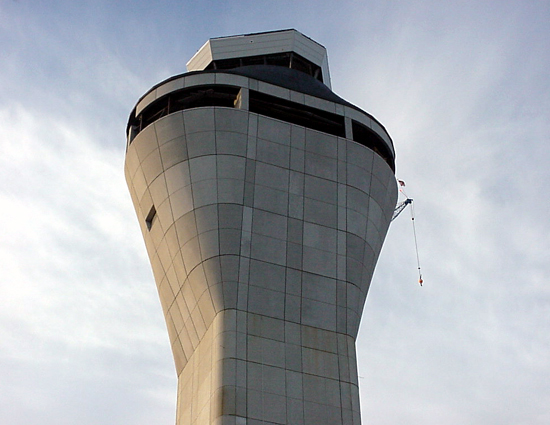
Featured Project
Sea-Tac Air Traffic Control Tower & Base Bldg.
Sea-Tac, WA
Project Type: Transportation Reclad
GFRC sq. ft.: 11,000
Owner: FAA Seattle
Architect/Engineer: URS Greiner Woodward Clyde
General Contractor: Central Premix & Prestress
Year Completed: June, 2001
GFRC Color- Click HERE
Description:
GFRC air traffic control tower providing elliptical and conical panel shapes for tower enclosure
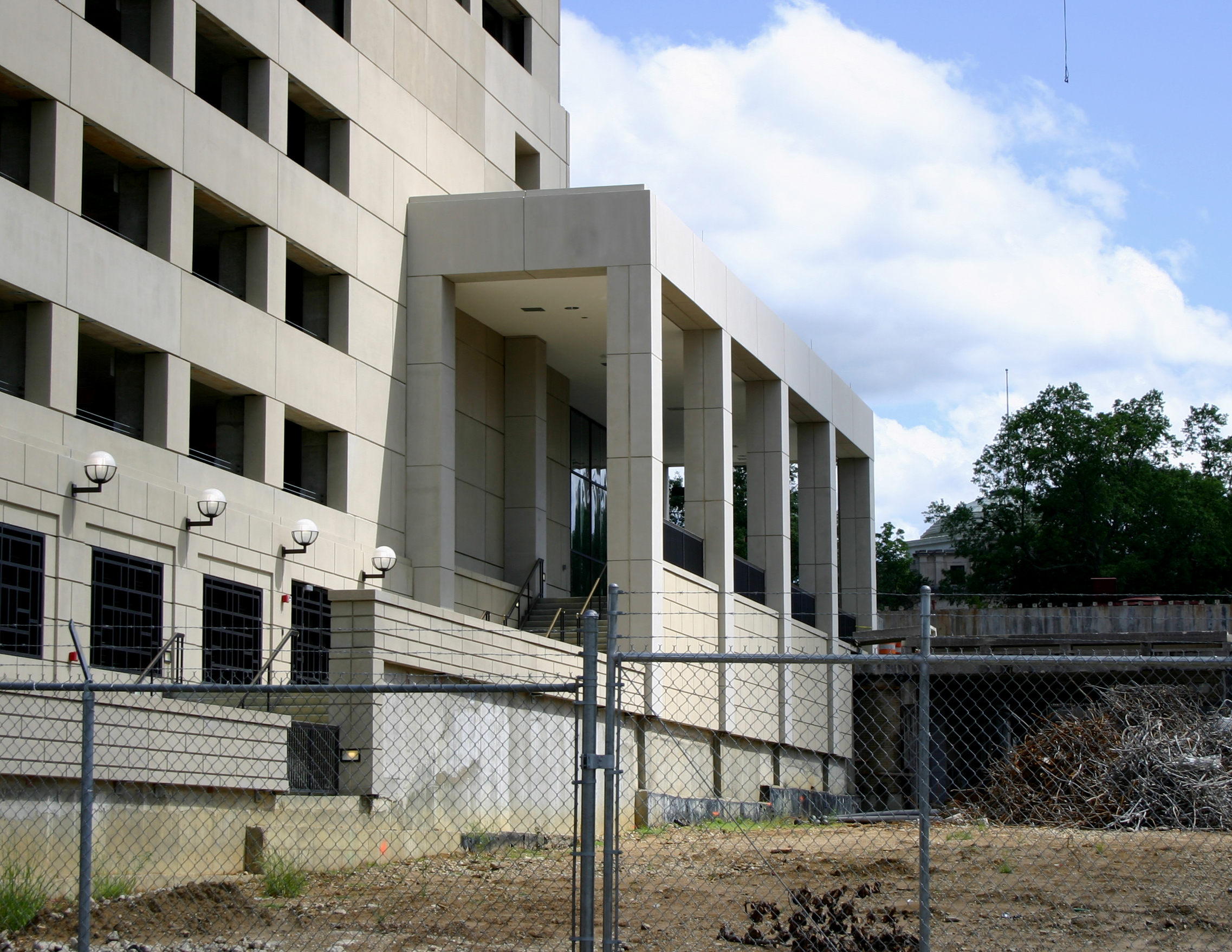
Featured Project
Sillers Parking
Jackson, MS
Project Type: Transportation Reclad
GFRC sq. ft.: 0
Owner: City of Jackson
Architect/Engineer: CED Architects
General Contractor: Harrell Contracting Group, LLC
Year Completed: June, 2007
Description:
Spandrels and column covers comprising a large portion of the large Precast-clad parking garage. GFRC panels provided to match color and texture of Precast panels.
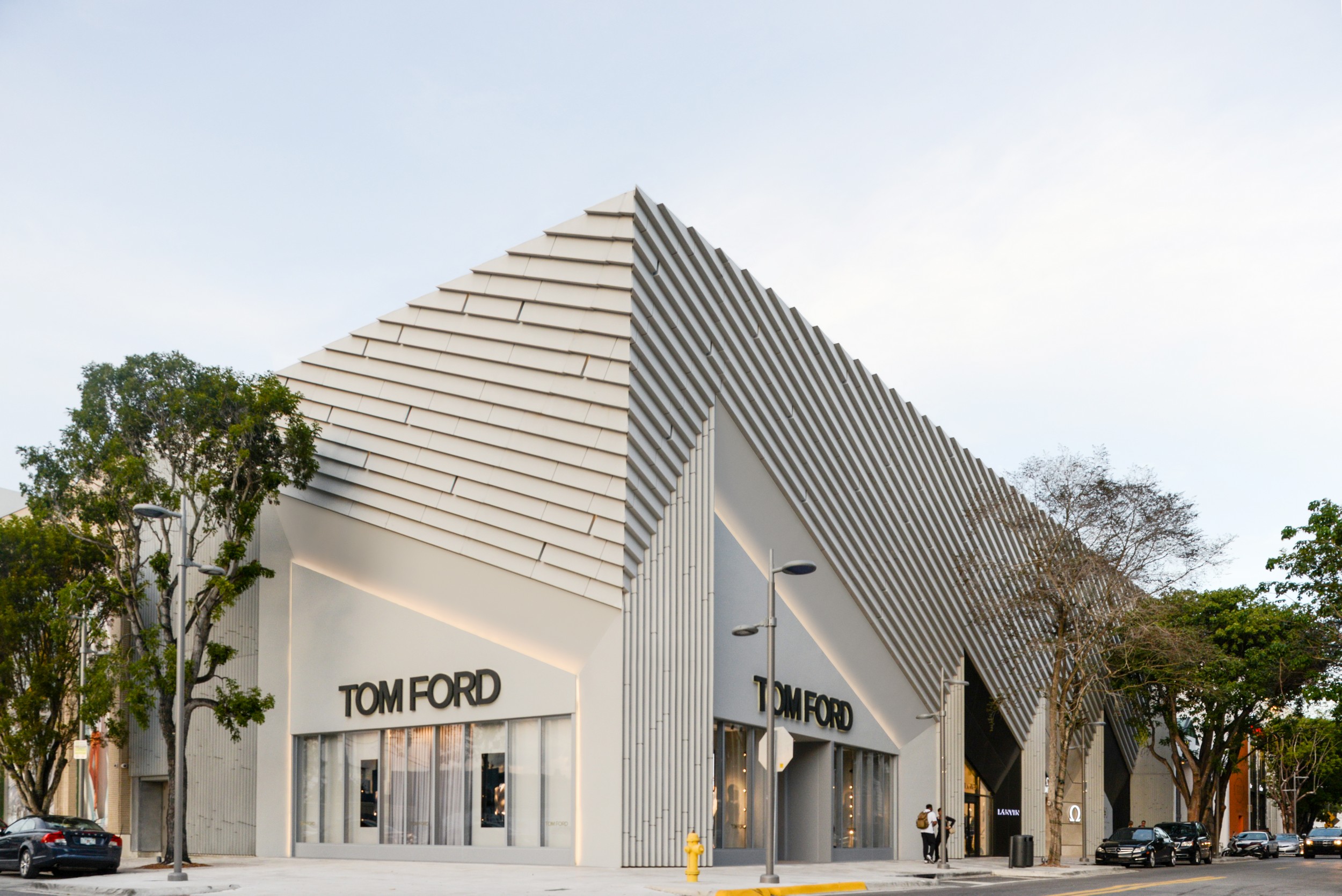
Featured Project
The Art Deco Project
Miami, FL
Project Type: Commerical
Architect/Designer: ArandaLasch
Architect of Record: SB Architects
Year Completed: 2015
Description:
The facade is made from molded GFRC panels that fan out above the building’s streetlevel retail, creating angular recessed storefront coffers.

Featured Project
Burke County Judicial Center
Waynesboro, GA
Project Type: Civic/Cultural
Owner: Burke County
Architect/Engineer: Carter Watkins Associates Architects
General Contractor: McKnight Construction Company
Year Completed: 2019
Description:
The building faces west and is a two story buff colored brick and concrete structure. The building is located in the center of Waynesboro to the east of the courthouse. The west front has two columns rising to a wide header with pediment at the roof line and recessed large windows.


